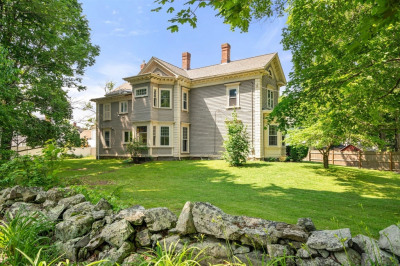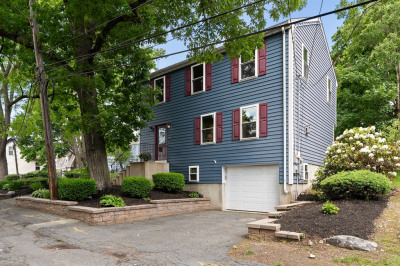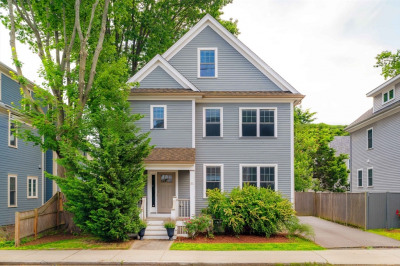$899,900
4
Beds
2
Baths
2,300
Living Area
-
Property Description
Imagine starting your day on your private rear porch, feeling the gentle breeze, or unwinding as you savor sweeping views and breathtaking sunsets. This isn't just a home; it's a lifestyle. Step into this sophisticated, two-level luxury condominium and feel the expansive freedom of a single-family home. Natural light floods every corner, making spaces bright and inviting. Soaring ceilings elevate the grandeur. With flexible living spaces, including four generous bedrooms, an owner's suite with two private decks, and versatile office options, there's room for everyone. Enjoy two full bathrooms, in-unit laundry, and two deeded parking spaces. The unmatched flow and energy create a seamless living experience. Plus, seamless access to the MBTA and major routes keeps you connected. This exquisitely crafted home awaits your family.
-
Highlights
- Cooling: Central Air
- Parking Spots: 2
- Property Type: Single Family Residence
- Unit Number: 2
- Status: Active
- Heating: Forced Air
- Property Class: Residential
- Total Rooms: 8
- Year Built: 1900
-
Additional Details
- Appliances: Electric Water Heater, Dishwasher, Disposal, Refrigerator, Plumbed For Ice Maker
- Exterior Features: Porch, Deck, Balcony, Rain Gutters
- Flooring: Tile, Hardwood
- Interior Features: Home Office
- SqFt Source: Owner
- Year Built Source: Public Records
- Construction: Stone
- Fireplaces: 2
- Foundation: Concrete Perimeter, Block
- Roof: Shingle, Metal
- Year Built Details: Approximate
- Zoning: Res
-
Amenities
- Community Features: Public Transportation, Shopping, Park, Walk/Jog Trails, Medical Facility, Laundromat, Bike Path, Highway Access, House of Worship, Private School, Public School, T-Station, University, Other
- Parking Features: Paved Drive, Off Street, Deeded
-
Utilities
- Sewer: Public Sewer
- Water Source: Public
-
Fees / Taxes
- Tax Year: 2025
- Taxes: $3,572
Similar Listings
Content © 2025 MLS Property Information Network, Inc. The information in this listing was gathered from third party resources including the seller and public records.
Listing information provided courtesy of Thumbprint Realty, LLC.
MLS Property Information Network, Inc. and its subscribers disclaim any and all representations or warranties as to the accuracy of this information.






