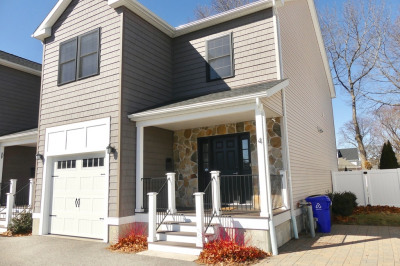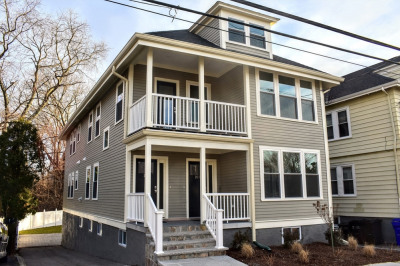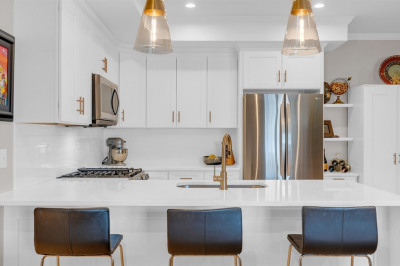$899,999
4
Beds
2
Baths
2,300
Living Area
-
Property Description
Sophisticated Hyde Park Living! Limited to Two Luxurious Residences! Experience the grandeur of single-family living in these expansive, two-level luxury condominiums. Bathed in exceptional natural light throughout, each residence offers a serene and inviting ambiance. Imagine unwinding or entertaining on your rear porch, savoring beautiful views and breathtaking sunsets. These meticulously designed homes feature soaring ceilings, flexible living spaces with 4 Large bedrooms, an Owner Suite with 2 decks, office options, and 2 full bathrooms. Unparalleled convenience includes in-unit washer/dryer hookups and two deeded parking spaces. Flow and energy of this home cannot be matched. Enjoy seamless access to MBTA and major routes. These exquisite homes await their final touch – your family. Open House: Sunday, May 18th, 1:00 PM - 2:00 PM
-
Highlights
- Area: Hyde Park
- Heating: Forced Air
- Parking Spots: 2
- Property Type: Condominium
- Total Rooms: 8
- Year Built: 1900
- Cooling: Central Air
- HOA Fee: $374
- Property Class: Residential
- Stories: 2
- Unit Number: 2
- Status: Active
-
Additional Details
- Appliances: Dishwasher, Refrigerator
- Construction: Stone
- Flooring: Tile, Hardwood
- Roof: Shingle, Metal
- Total Number of Units: 2
- Year Built Source: Public Records
- Basement: N
- Fireplaces: 2
- Interior Features: Home Office
- SqFt Source: Owner
- Year Built Details: Approximate
- Zoning: Res
-
Amenities
- Community Features: Public Transportation, Shopping, Park, Walk/Jog Trails, Medical Facility, Laundromat, Bike Path, Highway Access, House of Worship, Private School, Public School, T-Station, University, Other
-
Utilities
- Sewer: Public Sewer
- Water Source: Public
-
Fees / Taxes
- Compensation Based On: Gross/Full Sale Price
- HOA Fee Includes: Water, Sewer, Insurance
- Taxes: $3,572
- HOA Fee Frequency: Monthly
- Tax Year: 2025
Similar Listings
Content © 2025 MLS Property Information Network, Inc. The information in this listing was gathered from third party resources including the seller and public records.
Listing information provided courtesy of Thumbprint Realty, LLC.
MLS Property Information Network, Inc. and its subscribers disclaim any and all representations or warranties as to the accuracy of this information.






