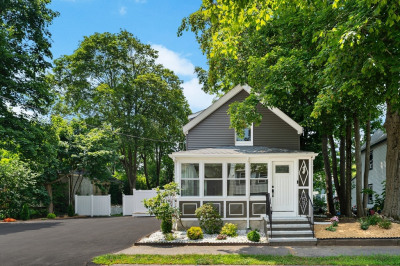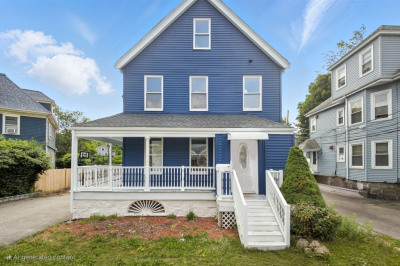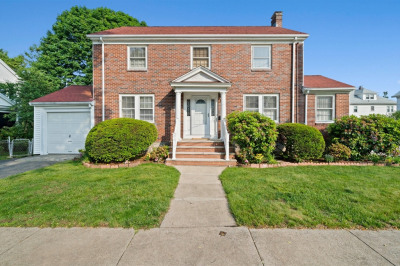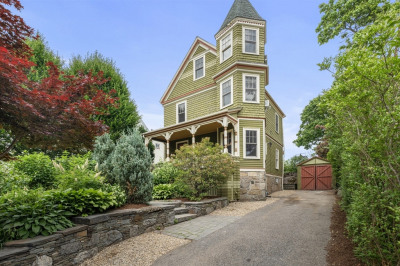$799,999
5
Beds
3
Baths
2,350
Living Area
-
Property Description
Imagine starting your day on your private rear porch, feeling the gentle breeze, or unwinding as you savor sweeping views and breathtaking sunsets. This isn't just a home; it's a lifestyle.Step into this sophisticated, two-level luxury condominium and feel the expansive freedom of a single-family home. One of only two residences, it's bathed in natural light, making every space bright and inviting. Soaring ceilings elevate the grandeur.With flexible living spaces offering up to 5 bedrooms or office options, there's room for everyone. Enjoy 3 full bathrooms, two sets of in-unit laundry hookups, and two deeded parking spaces.The unmatched flow and energy create a seamless living experience. Plus, seamless access to the MBTA and major routes keeps you connected. This exquisitely crafted home awaits your family.
-
Highlights
- Cooling: Central Air
- Parking Spots: 2
- Property Type: Single Family Residence
- Total Rooms: 9
- Year Built: 1900
- Heating: Forced Air
- Property Class: Residential
- Style: Other (See Remarks)
- Unit Number: 1
- Status: Active
-
Additional Details
- Appliances: Electric Water Heater, Dishwasher, Disposal, Refrigerator, ENERGY STAR Qualified Refrigerator, ENERGY STAR Qualified Dishwasher
- Construction: Frame, Stone
- Fireplaces: 2
- Foundation: Concrete Perimeter, Block
- Roof: Shingle, Rubber, Metal, Metal Roofing (Recycled)
- Year Built Details: Approximate
- Zoning: res
- Basement: Full
- Exterior Features: Porch, Deck, Balcony
- Flooring: Tile, Vinyl, Hardwood
- Interior Features: Sitting Room, Home Office
- SqFt Source: Owner
- Year Built Source: Builder
-
Amenities
- Community Features: Public Transportation, Shopping, Park, Walk/Jog Trails, Medical Facility, Laundromat, Bike Path, Highway Access, House of Worship, Private School, Public School, T-Station, University
- Parking Features: Paved Drive, Off Street, Deeded
-
Utilities
- Sewer: Public Sewer
- Water Source: Public
-
Fees / Taxes
- HOA: Yes
- Taxes: $3,572
- Tax Year: 2025
Similar Listings
Content © 2025 MLS Property Information Network, Inc. The information in this listing was gathered from third party resources including the seller and public records.
Listing information provided courtesy of Thumbprint Realty, LLC.
MLS Property Information Network, Inc. and its subscribers disclaim any and all representations or warranties as to the accuracy of this information.






