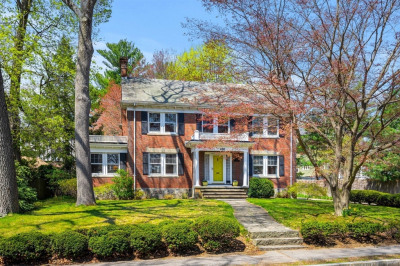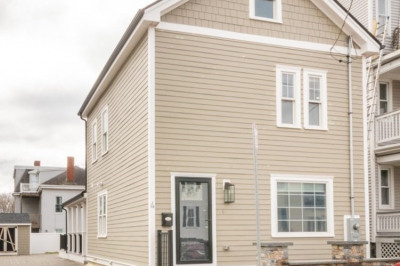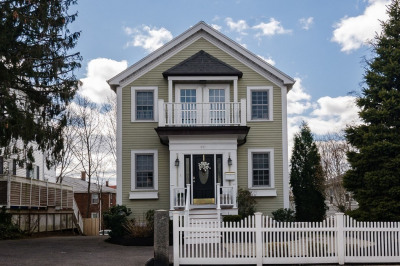$1,150,000
5
Beds
2
Baths
2,173
Living Area
-
Property Description
This stately Victorian in coveted Ashmont Hill blends timeless elegance with rich architectural detail. Featuring 5 bedrooms and 2 full baths, the home showcases original parquet floors, pocket doors, stained glass, period hardware and soaring ceilings that fill the space with warmth and beautiful natural light. The interior is bathed in light, creating a serene ambiance throughout the day. Enjoy calming views from the back deck of tiered yards and a fruiting mulberry tree that draws birds in summer, offering a peaceful and picturesque outdoor experience. Located on one of the “Most Beautiful Streets” as ranked by Boston Magazine, Ocean Street offers both historic charm and vibrant community living. Just two blocks from new shops and favorites like American Provisions and Via Cannuccia, and minutes from Ashmont T. Lovingly maintained by the same owners for 40 years, this home offers soul, authenticity, and room for thoughtful updates—a rare and special opportunity in Dorchester.
-
Highlights
- Area: Dorchester
- Heating: Forced Air, Electric Baseboard, Natural Gas
- Property Type: Single Family Residence
- Total Rooms: 9
- Status: Active
- Cooling: Other
- Property Class: Residential
- Style: Victorian
- Year Built: 1893
-
Additional Details
- Appliances: Gas Water Heater, Range, Dishwasher, Refrigerator, Freezer, Washer, Dryer
- Construction: Frame
- Fireplaces: 1
- Foundation: Stone
- Roof: Shingle
- Year Built Details: Approximate
- Zoning: Res
- Basement: Full, Interior Entry, Bulkhead
- Exterior Features: Deck
- Flooring: Wood, Hardwood
- Lot Features: Level
- SqFt Source: Public Record
- Year Built Source: Owner
-
Amenities
- Community Features: Public Transportation, Shopping, Pool, Park, Walk/Jog Trails, Highway Access, Private School, Public School, T-Station
-
Utilities
- Electric: 200+ Amp Service
- Water Source: Public
- Sewer: Public Sewer
-
Fees / Taxes
- Assessed Value: $647,800
- Compensation Based On: Net Sale Price
- Taxes: $3,541
- Buyer Agent Compensation: 2.5%
- Tax Year: 2025
Similar Listings
Content © 2025 MLS Property Information Network, Inc. The information in this listing was gathered from third party resources including the seller and public records.
Listing information provided courtesy of Compass.
MLS Property Information Network, Inc. and its subscribers disclaim any and all representations or warranties as to the accuracy of this information.






