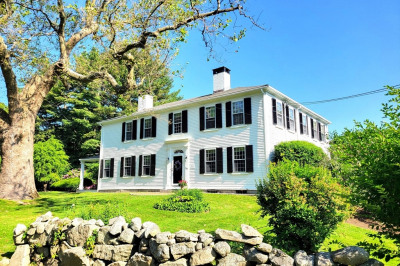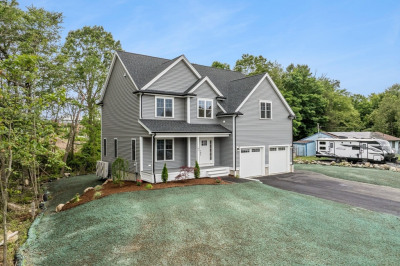$850,000
4
Beds
2/1
Baths
2,750
Living Area
-
Property Description
Welcome to Mia Meadows!! NEW CONSTRUCTION 18-lot subdivision located on the deep Eastside of Brockton. Mia Meadows luxury community has limited availability remaining. This custom contemporary home offers superior design and craftsmanship, with over 2750+/- sq ft. This Energy-Efficient net zero ready home saves you thousands compared to other new construction. Wide open First floor offers 9-ft ceilings, open stairs and a vaulted ceiling (foyer/family room) making this home incredible for entertaining, accompanied by a spacious kitchen with solid wood shaker cabinets, Quartz tops, arabesque backsplash stack with gleaming hardwood flooring throughout, custom moldings and more., Second floor offers 4 spacious bedrooms, a sizable laundry room and inviting primary suite, with beautiful walk-in tiled shower. There is oversized 2 car Garage . This home is ready for delivery, Make it yours!!!!!
-
Highlights
- Cooling: Central Air
- HOA Fee: $500
- Property Class: Residential
- Style: Colonial
- Year Built: 2025
- Heating: Heat Pump
- Parking Spots: 4
- Property Type: Single Family Residence
- Total Rooms: 10
- Status: Active
-
Additional Details
- Appliances: Electric Water Heater, Oven, Dishwasher, Disposal, Microwave, Range, Refrigerator, Plumbed For Ice Maker
- Construction: Frame
- Foundation: Concrete Perimeter
- Roof: Shingle
- Year Built Details: Under Construction
- Zoning: R1
- Basement: Walk-Out Access, Unfinished
- Flooring: Tile, Hardwood
- Road Frontage Type: Public
- SqFt Source: Owner
- Year Built Source: Builder
-
Amenities
- Covered Parking Spaces: 2
- Parking Features: Attached, Garage Door Opener, Paved Drive
-
Utilities
- Electric: 200+ Amp Service
- Water Source: Public
- Sewer: Public Sewer
-
Fees / Taxes
- Compensation Based On: Compensation Offered but Not in MLS
- HOA Fee Frequency: Annually
- Tax Year: 2025
- HOA: Yes
- Home Warranty: 1
Similar Listings
Content © 2025 MLS Property Information Network, Inc. The information in this listing was gathered from third party resources including the seller and public records.
Listing information provided courtesy of Droukas Real Estate.
MLS Property Information Network, Inc. and its subscribers disclaim any and all representations or warranties as to the accuracy of this information.






