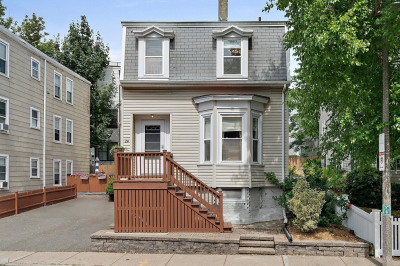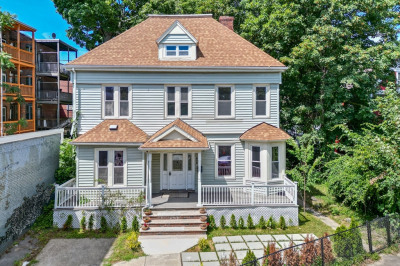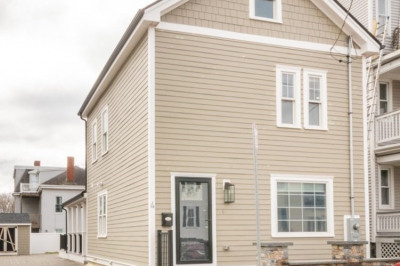$985,000
5
Beds
3/1
Baths
2,127
Living Area
-
Property Description
Welcome to 113 Dakota Street, a spacious and income-generating property located on a quiet residential street in the heart of Dorchester. Currently rented by the bedroom, this home has been adapted to maximize rental income—with both the living room and dining room converted into additional bedrooms. However, the layout offers flexibility, and the seller is open to converting those spaces back to their original use, making this property ideal for both investors and owner-occupants. The home features hardwood floors, generous room sizes, and plenty of natural light throughout. Whether you're looking to continue its use as a high-yield rental or restore it to a more traditional single-family layout, this property offers excellent potential. Conveniently located near public transportation, parks, and the shops and restaurants of Ashmont and Lower Mills, 113 Dakota Street is a smart investment in one of Dorchester’s most dynamic neighborhoods.
-
Highlights
- Cooling: Central Air
- Parking Spots: 2
- Property Type: Single Family Residence
- Total Rooms: 13
- Status: Active
- Heating: Central, Electric Baseboard, Natural Gas
- Property Class: Residential
- Style: Colonial
- Year Built: 1910
-
Additional Details
- Appliances: Gas Water Heater, Water Heater
- Exterior Features: Porch, Balcony, Rain Gutters
- Foundation: Stone
- Road Frontage Type: Public
- SqFt Source: Public Record
- Year Built Source: Public Records
- Basement: Partial, Interior Entry, Bulkhead, Concrete
- Flooring: Wood, Tile
- Lot Features: Level
- Roof: Shingle
- Year Built Details: Actual
- Zoning: R1
-
Amenities
- Community Features: Public Transportation, Shopping, Park, Walk/Jog Trails, Laundromat, House of Worship, Public School, T-Station, Sidewalks
- Security Features: Security System
- Parking Features: Paved Drive, On Street, Paved
-
Utilities
- Sewer: Public Sewer
- Water Source: Public
-
Fees / Taxes
- Assessed Value: $584,200
- Taxes: $6,765
- Tax Year: 2025
Similar Listings
Content © 2025 MLS Property Information Network, Inc. The information in this listing was gathered from third party resources including the seller and public records.
Listing information provided courtesy of RE/MAX Distinct Advantage.
MLS Property Information Network, Inc. and its subscribers disclaim any and all representations or warranties as to the accuracy of this information.






