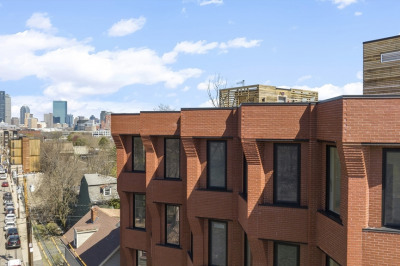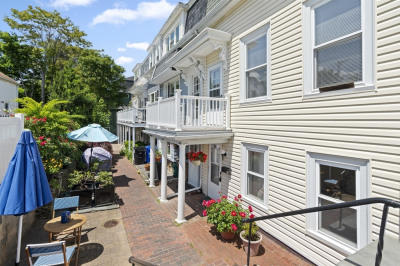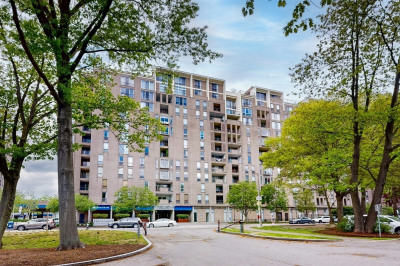$829,000
3
Beds
2
Baths
1,704
Living Area
-
Property Description
Top-level, updated, bright and spacious condo flooded with natural light in a prime JP location! Spacious, sun-filled, three-bedroom, two-bath, two-level condo offers flexible living and great views. It also features high ceilings, gorgeous hardwood floors, central air, stainless steel appliances, in-unit laundry, and a cozy wood-burning fireplace insert. Outdoor highlights include a private front balcony and shared spaces, such as a front porch, garden, alley, fenced backyard and large basement storage area. Enjoy a friendly, pet-loving community located close to multiple parks and playgrounds, the Southwest Corridor, Longwood Medical Area, the South End, and Brookline. Just 0.3 mi to the Stony Brook T and 0.5 mi to the Brewery Complex (Ula Café, Mike’s Gym, The Haven, JP Clay, and more). Experience the perfect blend of urban living and community spirit in this fantastic Jamaica Plain condo!
-
Highlights
- Area: Jamaica Plain
- Heating: Forced Air, Wood
- Parking Spots: 1
- Property Type: Condominium
- Total Rooms: 7
- Year Built: 1892
- Cooling: Central Air
- HOA Fee: $315
- Property Class: Residential
- Stories: 2
- Unit Number: 3
- Status: Active
-
Additional Details
- Appliances: Range, Dishwasher, Disposal, Microwave, Refrigerator, Freezer, Washer, Dryer
- Exclusions: See The Attached Exclusion Document In Mls.
- Fireplaces: 1
- Pets Allowed: Yes w/ Restrictions
- Total Number of Units: 3
- Year Built Source: Public Records
- Basement: Y
- Exterior Features: Porch, Balcony, Fenced Yard
- Flooring: Hardwood
- SqFt Source: Other
- Year Built Details: Approximate
- Zoning: 0102
-
Amenities
- Community Features: Public Transportation, Shopping, Pool, Tennis Court(s), Park, Walk/Jog Trails, Golf, Medical Facility, Bike Path, Conservation Area, House of Worship, Private School, Public School, T-Station
- Parking Features: On Street
-
Utilities
- Electric: 100 Amp Service
- Water Source: Public
- Sewer: Public Sewer
-
Fees / Taxes
- Assessed Value: $751,200
- HOA Fee Includes: Water, Sewer, Insurance, Maintenance Structure
- Taxes: $3,969
- HOA Fee Frequency: Monthly
- Tax Year: 2024
Similar Listings
Content © 2025 MLS Property Information Network, Inc. The information in this listing was gathered from third party resources including the seller and public records.
Listing information provided courtesy of Real Broker MA, LLC.
MLS Property Information Network, Inc. and its subscribers disclaim any and all representations or warranties as to the accuracy of this information.






