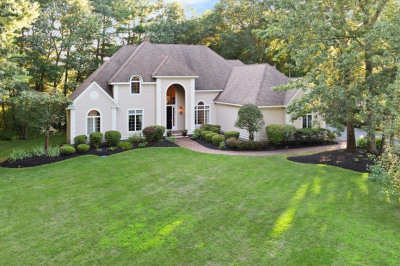$1,995,000
4
Beds
4/1
Baths
5,869
Living Area
-
Property Description
Presenting this exceptional 4-bed, 4.5-bath XL Colonial in desirable Middleton. A grand foyer opens to a sun-filled living room with cathedral ceilings and a double-sided gas fireplace, accented by Brazilian cherry wide plank floors. The gourmet kitchen boasts custom cabinetry, Thermador appliances, double ovens, and a built-in coffee maker. Entertain with ease in the game room and wet bar with surround sound. The primary suite offers a sitting area with built-ins, a walk-in closet, and spa bath with double vanities, a jacuzzi, a makeup station, and a walk-in shower. A junior suite with a sitting area, ¾ bath, and a walk-in closet, plus two bedrooms with a Jack & Jill bath, complete the upper level. The walkout lower level features an au pair suite with a full kitchen, ¾ bath, bonus room, and exercise area. A composite deck, heated 3-car garage, and direct access to Boxford State Forest with miles of trails for year-round enjoyment complete this extraordinary home.
-
Highlights
- Cooling: Central Air
- Parking Spots: 10
- Property Type: Single Family Residence
- Total Rooms: 8
- Status: Active
- Heating: Forced Air, Propane
- Property Class: Residential
- Style: Colonial
- Year Built: 2010
-
Additional Details
- Appliances: Water Heater, Tankless Water Heater, Oven, Dishwasher, Disposal, Microwave, Refrigerator, Washer, Dryer, Plumbed For Ice Maker
- Construction: Conventional (2x4-2x6)
- Exterior Features: Deck - Composite, Patio, Rain Gutters, Professional Landscaping, Sprinkler System, Outdoor Gas Grill Hookup
- Flooring: Tile, Carpet, Hardwood, Flooring - Stone/Ceramic Tile, Flooring - Hardwood, Flooring - Wall to Wall Carpet
- Foundation Area: 9999
- Lot Features: Cul-De-Sac, Gentle Sloping
- Roof: Shingle
- Year Built Details: Actual
- Zoning: Ra
- Basement: Full, Partially Finished, Walk-Out Access, Interior Entry, Radon Remediation System, Concrete
- Exclusions: Refrigerator & Stove In The Au Pair Suite And The Washer & Dryer In The Basement
- Fireplaces: 1
- Foundation: Concrete Perimeter
- Interior Features: Bathroom - 1/4, Countertops - Stone/Granite/Solid, Cable Hookup, Wet bar, Dining Area, Breakfast Bar / Nook, Closet, 1/4 Bath, Office, Play Room, Kitchen, Bonus Room, Exercise Room, Central Vacuum, Wet Bar, Wired for Sound
- Road Frontage Type: Dead End
- SqFt Source: Public Record
- Year Built Source: Public Records
-
Amenities
- Community Features: Public Transportation, Shopping, Park, Walk/Jog Trails, Golf, Laundromat, Bike Path, Conservation Area, Highway Access, House of Worship, Public School
- Parking Features: Attached, Garage Door Opener, Heated Garage, Storage, Paved Drive, Paved
- Covered Parking Spaces: 3
- Security Features: Security System
-
Utilities
- Electric: Circuit Breakers, 200+ Amp Service
- Water Source: Private
- Sewer: Private Sewer
-
Fees / Taxes
- Assessed Value: $1,749,000
- Taxes: $20,796
- Tax Year: 2025
Similar Listings
Content © 2025 MLS Property Information Network, Inc. The information in this listing was gathered from third party resources including the seller and public records.
Listing information provided courtesy of Lamacchia Realty, Inc..
MLS Property Information Network, Inc. and its subscribers disclaim any and all representations or warranties as to the accuracy of this information.



