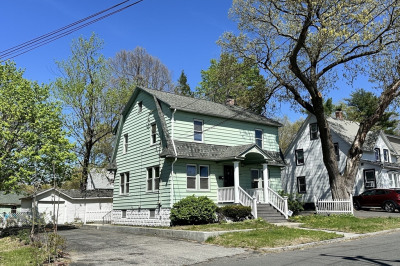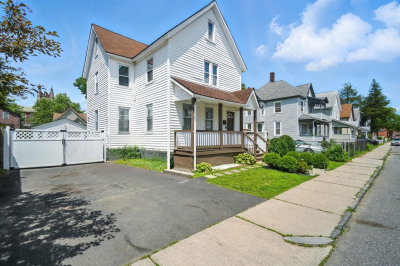$249,000
2
Beds
2
Baths
1,444
Living Area
-
Property Description
Opportunity knocks in East Forest Park! This 2-bedroom, 2-bath 1444 sq ft Colonial offers tremendous potential for a savvy investor or an owner-occupant ready to bring their vision to life. Ideally located just seconds from Pope Francis Preparatory School and St. Michael’s Academy, this home features classic charm with hardwood floors, a cozy fireplace, and a den with built-in shelving and sliding doors leading to a small backyard deck. The layout offers potential for a third bedroom, making it a smart investment for added value. A one-car garage adds convenience, and the neighborhood is a major plus. Bring your imagination and transform this home into something special. Perfect opportunity for a smart investor—bring your ideas and your offer! Seller is motivated and looking for a quick close—don’t wait!
-
Highlights
- Area: East Forest Park
- Parking Spots: 2
- Property Type: Single Family Residence
- Total Rooms: 6
- Status: Active
- Heating: Forced Air, Natural Gas
- Property Class: Residential
- Style: Colonial
- Year Built: 1942
-
Additional Details
- Appliances: Range, Dishwasher, Refrigerator, Washer, Dryer
- Construction: Frame
- Fireplaces: 1
- Foundation: Block, Brick/Mortar
- Lot Features: Level
- Roof: Shingle
- Year Built Details: Actual
- Zoning: R1
- Basement: Full, Crawl Space, Interior Entry, Bulkhead, Concrete, Unfinished
- Exterior Features: Porch, Deck - Wood
- Flooring: Wood, Vinyl, Flooring - Wall to Wall Carpet
- Interior Features: Slider, Den
- Road Frontage Type: Public
- SqFt Source: Public Record
- Year Built Source: Public Records
-
Amenities
- Community Features: Public Transportation, Shopping, Private School, Public School
- Parking Features: Attached, Paved Drive, Off Street, Paved
- Covered Parking Spaces: 1
-
Utilities
- Electric: Circuit Breakers, 100 Amp Service
- Water Source: Public
- Sewer: Public Sewer
-
Fees / Taxes
- Assessed Value: $303,500
- Taxes: $4,759
- Tax Year: 2025
Similar Listings
Content © 2025 MLS Property Information Network, Inc. The information in this listing was gathered from third party resources including the seller and public records.
Listing information provided courtesy of Berkshire Hathaway HomeServices Realty Professionals.
MLS Property Information Network, Inc. and its subscribers disclaim any and all representations or warranties as to the accuracy of this information.






