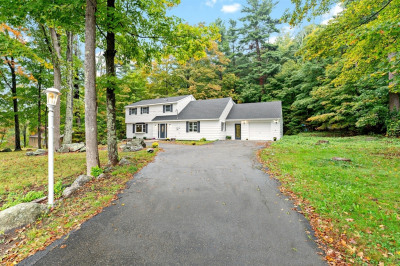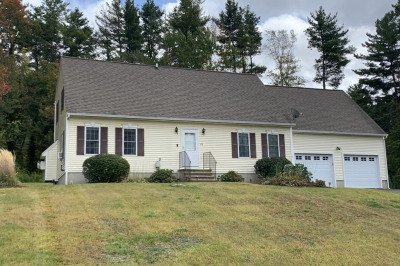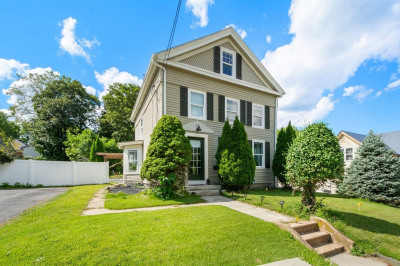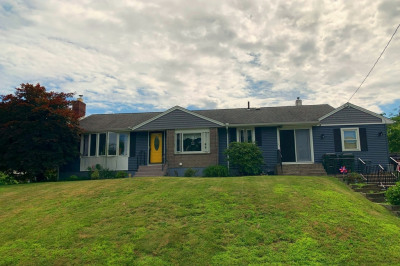$399,900
3
Beds
1/1
Bath
1,696
Living Area
-
Property Description
Open House Saturday and Sunday 12-2pm October 4th & 5th. Spacious Center Hall Colonial with 7 rooms & 3 generous size bedrooms. Kitchen gives you a culinary haven w/ custom deep sink & shaker cabinets. Plus pantry closet. Warm & inviting living room w/ glass enclosed fireplace plus built in shelving. Hardwood floors. Main bedroom with access to Walk up attic which is floored. Great storage space. Large full bathroom is beautifully redone. Soak sink in basement w/ washer & dryer. Pellet stove in basement will stay.The floors are nice & warm throughout the heating season plus helps with the cost of heat. Desirable outdoor living room with pergola (12x22) & outdoor fireplace on a patio. 9 year young detached heated oversized 2 car garage with full walk up attic! LOADS AND LOADS of storage! Peaceful and serene screen porch. Deck w/ jacuzzi tub which is staying for your enjoyment. Located on a dead end st.Westville Dam Rec Area w/ walking, fishing, & biking trails.
-
Highlights
- Heating: Steam, Oil, Pellet Stove
- Property Class: Residential
- Style: Colonial
- Year Built: 1941
- Parking Spots: 4
- Property Type: Single Family Residence
- Total Rooms: 7
- Status: Active
-
Additional Details
- Appliances: Tankless Water Heater, Range, Dishwasher, Washer, Dryer, ENERGY STAR Qualified Refrigerator
- Construction: Frame
- Fireplaces: 1
- Foundation: Stone
- Interior Features: Walk-up Attic
- Roof: Shingle
- Year Built Details: Actual
- Zoning: R2
- Basement: Full, Bulkhead
- Exterior Features: Porch - Screened, Deck - Wood, Covered Patio/Deck, Storage
- Flooring: Hardwood
- Foundation Area: 832
- Road Frontage Type: Public
- SqFt Source: Public Record
- Year Built Source: Public Records
-
Amenities
- Community Features: Park, Walk/Jog Trails, Golf, Medical Facility, Conservation Area, Private School, Public School
- Parking Features: Detached, Paved Drive, Off Street
- Covered Parking Spaces: 2
-
Utilities
- Electric: Circuit Breakers
- Water Source: Public
- Sewer: Public Sewer
-
Fees / Taxes
- Assessed Value: $326,900
- Taxes: $4,792
- Tax Year: 2025
Similar Listings
Content © 2025 MLS Property Information Network, Inc. The information in this listing was gathered from third party resources including the seller and public records.
Listing information provided courtesy of Aucoin Ryan Realty.
MLS Property Information Network, Inc. and its subscribers disclaim any and all representations or warranties as to the accuracy of this information.






