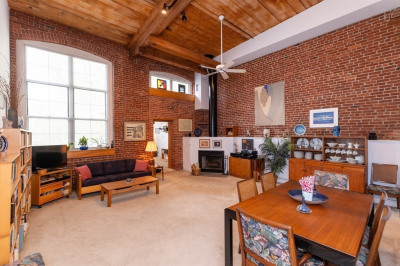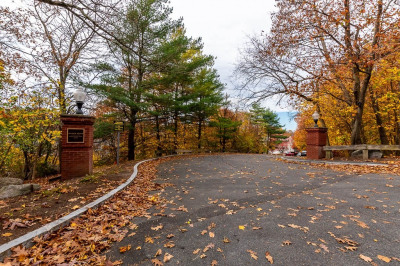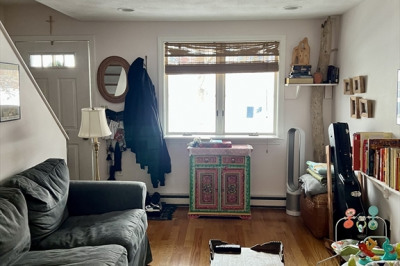$424,900
2
Beds
1
Bath
840
Living Area
-
Property Description
Skip the cookie-cutter and upgrade your vibe. This bright 2-bed condo at 1117 River Street blends historic character with the modern must-haves: open floor plan, central A/C, tons of natural light, and serious style in a standout Victorian building. You’ve got high ceilings, oversized windows, and extra storage (because adulting means owning more than two mugs). 'Free laundry' with a washer/dryer included in the sale. Commuter rail’s just minutes away, plus Shaw's, Ron's Ice Cream and Cleary Square’s local spots are basically your backyard. Need a break from city noise? Neponset and Stony Brook Reservations are perfect for a reset. Hyde Park is Boston’s best-kept secret—urban access, neighborhood feel, and actual breathing room. Whether you're WFH or always out and about, this place checks every box without trying too hard. Your future self just high-fived you.
-
Highlights
- Area: Hyde Park
- Cooling: Central Air
- HOA Fee: $324
- Property Class: Residential
- Stories: 1
- Unit Number: 2
- Status: Active
- Building Name: The Samuel R. Moseley House
- Heating: Forced Air, Natural Gas
- Parking Spots: 1
- Property Type: Condominium
- Total Rooms: 4
- Year Built: 1935
-
Additional Details
- Appliances: Range, Dishwasher, Disposal, Microwave, Refrigerator
- Construction: Frame
- Flooring: Tile, Carpet, Hardwood
- Roof: Shingle, Rubber
- Total Number of Units: 3
- Year Built Source: Public Records
- Basement: Y
- Exterior Features: Porch
- Pets Allowed: Yes w/ Restrictions
- SqFt Source: Public Record
- Year Built Details: Renovated Since
- Zoning: Cd
-
Amenities
- Community Features: Public Transportation, Shopping, Medical Facility, Public School, T-Station
- Parking Features: Off Street
-
Utilities
- Sewer: Public Sewer
- Water Source: Public
-
Fees / Taxes
- Assessed Value: $415,800
- HOA Fee Includes: Water, Sewer, Insurance, Maintenance Structure, Maintenance Grounds, Snow Removal, Reserve Funds
- Taxes: $4,815
- HOA Fee Frequency: Monthly
- Tax Year: 2025
Similar Listings
Content © 2025 MLS Property Information Network, Inc. The information in this listing was gathered from third party resources including the seller and public records.
Listing information provided courtesy of Leading Edge Real Estate.
MLS Property Information Network, Inc. and its subscribers disclaim any and all representations or warranties as to the accuracy of this information.






