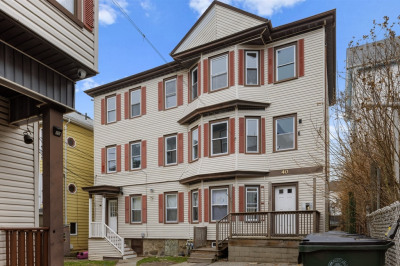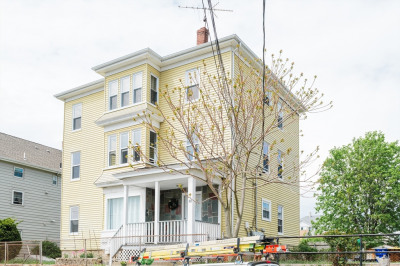$781,000
9
Beds
6
Baths
3,425
Living Area
-
Property Description
This prime 4-family investment property at 1116-1124 North Main Street, Fall River, MA 02720 offers an excellent opportunity in a rapidly developing area. Featuring 9 bedrooms and 6 full bathrooms, the building consists of one unit with 2 bedrooms and 2 bathroom, 2 units with 2 bedrooms and 1 bathroom and the top-floor unit boasts 3 bedrooms and 2 full bathrooms. One unit (unit #1) is currently vacant and move-in ready, making it a great option for an owner-occupant or an investor looking to set their own rental terms. Conveniently located within walking distance to the new Fall River train station (opening 2025), this property is positioned for strong rental demand and future appreciation. Residents will enjoy easy access to local shops, restaurants, and waterfront attractions. This well-maintained property is perfect for investors or owner-occupants looking to capitalize on Fall River’s growing market. Don’t miss this incredible opportunity—schedule a showing today.
-
Highlights
- Heating: Baseboard, Natural Gas, Space Heater
- Parking Spots: 2
- Property Type: 4 Family
- Total Rooms: 17
- Status: Active
- Levels: 7
- Property Class: Residential Income
- Stories: 7
- Year Built: 1900
-
Additional Details
- Appliances: Range, Oven, Refrigerator
- Construction: Frame
- Foundation: Concrete Perimeter
- Roof: Shingle
- Total Number of Units: 4
- Year Built Source: Public Records
- Basement: Full
- Flooring: Tile, Vinyl, Carpet
- Interior Features: Ceiling Fan(s), Kitchen, Family Room
- SqFt Source: Owner
- Year Built Details: Approximate
- Zoning: B-l
-
Amenities
- Parking Features: Paved Drive, Off Street, On Street
- Waterfront Features: Beach Front
-
Utilities
- Sewer: Public Sewer
- Water Source: Public
-
Fees / Taxes
- Assessed Value: $507,000
- Compensation Based On: Gross/Full Sale Price
- Tax Year: 2024
- Total Rent: $5,550
- Buyer Agent Compensation: 2%
- Rental Fee Includes: Unit 1(Water, None), Unit 3(Water), Unit 4(Water)
- Taxes: $6,077
Similar Listings
Content © 2025 MLS Property Information Network, Inc. The information in this listing was gathered from third party resources including the seller and public records.
Listing information provided courtesy of Fortune Signature Properties LLC.
MLS Property Information Network, Inc. and its subscribers disclaim any and all representations or warranties as to the accuracy of this information.






