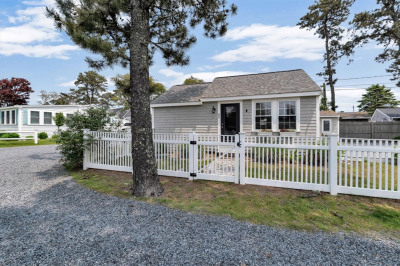$499,000
2
Beds
1/1
Bath
1,044
Living Area
-
Property Description
A mere mile to popular W. Dennis Beach! This updated 2-bed, 1.5-bath condo is a cozy haven boasting 1044 sqft of thoughtfully designed living space. As you step inside through your private entrance, you’ll immediately feel at home in the open concept living, dining, & kitchen areas. The kitchen features quartz counters, a refrigerator, dishwasher, & an electric oven with a built-in microwave above. Enjoy the convenience of a W/D in-unit on the first floor. The spiral staircase leads to the 2nd level hosting the primary and 2nd bedroom with a shared full bath w tub. The spacious primary has a walk-in closet, vaulted ceilings/skylight, and sliders accessing a wrap-around deck. Enjoy reading, stargazing or sipping your drink of choice. From the kitchen step outside to your private patio and yard, perfect for summer gatherings and firing up the grill. With two assigned spots, guest parking available, and a pool for residents, this fully furnished home is ready for you to move in!
-
Highlights
- Area: West Dennis
- Cooling: Window Unit(s)
- HOA Fee: $444
- Property Class: Residential
- Stories: 2
- Unit Number: 6
- Status: Active
- Building Name: Carriage Trade
- Heating: Baseboard
- Parking Spots: 2
- Property Type: Condominium
- Total Rooms: 4
- Year Built: 1986
-
Additional Details
- Appliances: Range, Dishwasher, Microwave, Refrigerator, Washer, Dryer
- Construction: Frame
- Fireplaces: 1
- Pets Allowed: Yes w/ Restrictions
- SqFt Source: Field Card
- Year Built Details: Actual
- Zoning: R-20
- Basement: Y
- Exterior Features: Porch, Deck - Composite, Patio, Storage, Fenced Yard, Screens, Rain Gutters
- Flooring: Tile, Vinyl, Engineered Hardwood
- Roof: Shingle
- Total Number of Units: 9
- Year Built Source: Public Records
-
Amenities
- Community Features: Public Transportation, Shopping, Walk/Jog Trails, Conservation Area, Marina
- Pool Features: Association, In Ground
- Parking Features: Off Street, Assigned, Guest, Stone/Gravel
- Waterfront Features: Sound, 1/2 to 1 Mile To Beach, Beach Ownership(Public)
-
Utilities
- Sewer: Private Sewer
- Water Source: Public
-
Fees / Taxes
- Assessed Value: $307,900
- HOA Fee Frequency: Monthly
- Tax Year: 2025
- Compensation Based On: Compensation Offered but Not in MLS
- HOA Fee Includes: Water, Insurance, Maintenance Structure, Maintenance Grounds, Snow Removal, Trash
- Taxes: $1,333
Similar Listings
Content © 2025 MLS Property Information Network, Inc. The information in this listing was gathered from third party resources including the seller and public records.
Listing information provided courtesy of Compass.
MLS Property Information Network, Inc. and its subscribers disclaim any and all representations or warranties as to the accuracy of this information.



