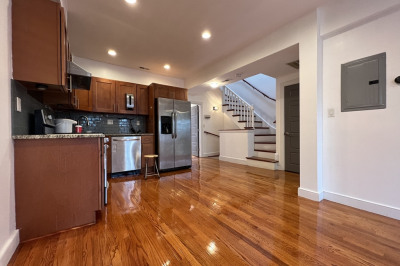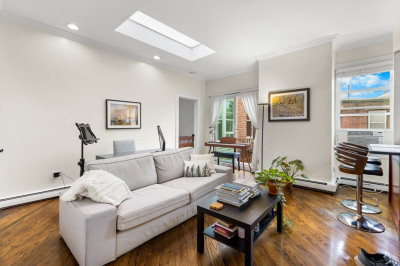$469,000
1
Bed
1
Bath
845
Living Area
-
Property Description
Taxes, heat, AC, hot water included in condo fee! Step into this fully gut-renovated 1 bed, 1 bath condo, where modern industrial design meets high-end craftsmanship. Reimagined by an award-winning architect, every inch of this home radiates style and sophistication. The stunning kitchen features designer cabinetry, statement lighting, and integrated appliances for a seamless look. Don't miss the stylish bathroom with elegant tilework, top of the line fixtures and sleek glass-enclosed tub. The king-sized bedroom boasts built-in reading lights and a spacious walk-in closet. No detail was left undone including brand new electrical service and plumbing! Two additional double-door closets at the condo entrance offer abundant storage. Take in sweeping views from your private balcony, perfect for morning coffee or sunset viewings. This amenity-rich doorman building includes a fitness center, co-working space, laundry room, outdoor pool, and tennis/pickleball courts for elevated city living.
-
Highlights
- Area: Jamaica Plain
- Heating: Central, Forced Air
- Property Class: Residential
- Stories: 1
- Unit Number: 79
- Status: Active
- Cooling: Central Air
- HOA Fee: $1,538
- Property Type: Condominium
- Total Rooms: 3
- Year Built: 1964
-
Additional Details
- Appliances: Range, Dishwasher, Refrigerator, Freezer
- Exterior Features: Balcony
- Pets Allowed: Yes w/ Restrictions
- Total Number of Units: 289
- Year Built Source: Public Records
- Basement: N
- Flooring: Wood
- SqFt Source: Owner
- Year Built Details: Actual
- Zoning: Res
-
Amenities
- Community Features: Pool, Tennis Court(s), Walk/Jog Trails, Medical Facility, Bike Path, Conservation Area
- Security Features: Doorman
- Covered Parking Spaces: 1
-
Utilities
- Sewer: Public Sewer
- Water Source: Public
-
Fees / Taxes
- Assessed Value: $999,999,999
- HOA Fee Frequency: Monthly
- Tax Year: 2025
- Buyer Agent Compensation: 2.5%
- HOA Fee Includes: Heat, Water, Sewer, Insurance, Security, Maintenance Structure, Road Maintenance, Maintenance Grounds, Snow Removal, Trash, Air Conditioning, Reserve Funds
- Taxes: $3,396
Similar Listings
Content © 2025 MLS Property Information Network, Inc. The information in this listing was gathered from third party resources including the seller and public records.
Listing information provided courtesy of Coldwell Banker Realty - Westwood.
MLS Property Information Network, Inc. and its subscribers disclaim any and all representations or warranties as to the accuracy of this information.






