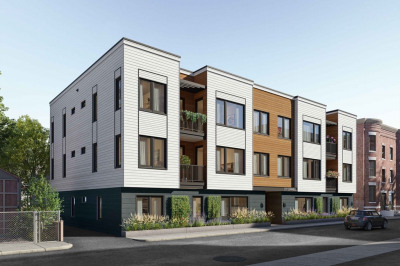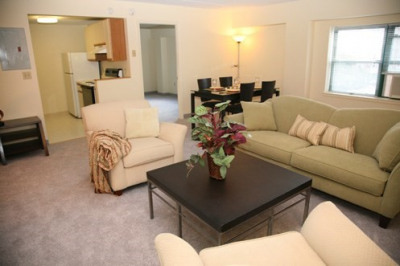$599,988
2
Beds
1
Bath
1,134
Living Area
-
Property Description
Experience elevated living in this sunlit 2-bed, 1-bath home at the prestigious Jamaica Way Tower Co-Op. Enjoy views of Jamaica Pond, the Blue Hills, and the Boston skyline from your private balcony. The open-concept layout offers seamless flow between kitchen, dining, and living areas—perfect for relaxing or entertaining. Both bedrooms are generously sized with nice closet space. Parking is available for a minimal fee. This full-service building features 24/7 concierge, on-site management, a fitness center, heated pool, tennis courts, and library. Nestled along the Emerald Necklace and close to the Longwood Medical Area and downtown, this location blends nature, comfort, and convenience. Don’t miss this opportunity to make The Jamaicaway Tower home!
-
Highlights
- Area: Jamaica Plain
- Heating: Central
- Property Class: Residential
- Stories: 1
- Unit Number: 242
- Status: Active
- Cooling: Central Air
- HOA Fee: $1,523
- Property Type: Condominium
- Total Rooms: 4
- Year Built: 1964
-
Additional Details
- Appliances: Range, Dishwasher, Disposal, Microwave, Refrigerator
- Construction: Brick
- Flooring: Wood, Tile
- Roof: Rubber
- Total Number of Units: 278
- Year Built Source: Public Records
- Basement: N
- Exterior Features: Porch
- Pets Allowed: Yes w/ Restrictions
- SqFt Source: Unit Floor Plan
- Year Built Details: Approximate
- Zoning: Mfr
-
Amenities
- Community Features: Public Transportation, Shopping, Pool, Tennis Court(s), Park, Walk/Jog Trails, Golf, Medical Facility, Laundromat, Bike Path, Conservation Area, Highway Access, House of Worship, Private School, Public School, T-Station, University
- Security Features: Intercom, Doorman, Concierge
-
Utilities
- Sewer: Public Sewer
- Water Source: Public
-
Fees / Taxes
- HOA Fee Includes: Heat, Water, Sewer, Insurance, Security, Maintenance Structure, Road Maintenance, Maintenance Grounds, Snow Removal, Trash
- Tax Year: 2025
Similar Listings
Content © 2025 MLS Property Information Network, Inc. The information in this listing was gathered from third party resources including the seller and public records.
Listing information provided courtesy of RE/MAX On the Charles.
MLS Property Information Network, Inc. and its subscribers disclaim any and all representations or warranties as to the accuracy of this information.






