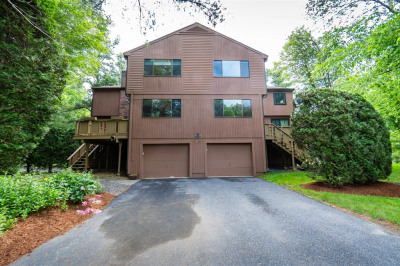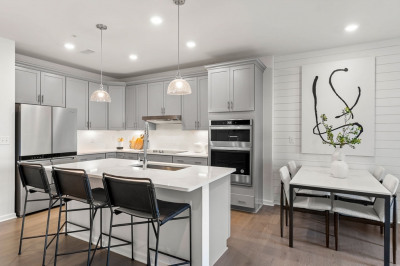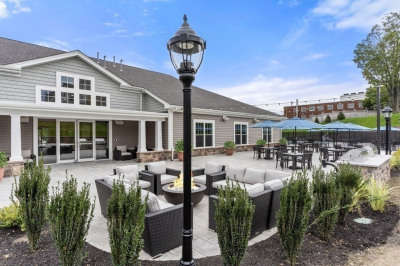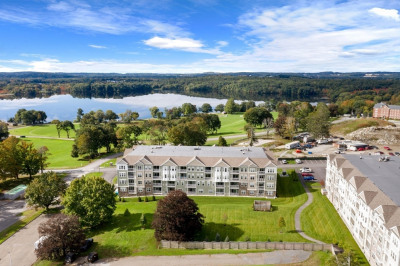$449,500
1
Bed
1
Bath
956
Living Area
-
Property Description
Welcome to Chauncy Lake, Westborough’s premier 55+ active adult community! This move-in ready Jefferson model offers 956 sq ft of thoughtfully designed open concept living filled with natural light. The stunning kitchen features a large island, beautiful tiled backsplash, gleaming hardwood floors, and plenty of cabinet space — perfect for cooking and entertaining. Enjoy the spacious living room or step out onto your private balcony. The versatile bonus room is ideal for a home office or welcoming guests. The bright primary bedroom offers a generous walk-in closet, and there is also a beautifully finished full bath that provides comfort and style. Includes a deeded underground parking spot and private storage unit for added convenience. At Chauncy Lake by Del Webb, enjoy the 11,500 SF clubhouse with Lifestyle Director, heated outdoor pool, Pickleball and Bocce courts, and miles of scenic trails. Don’t miss this chance to embrace vibrant 55+ living at its best!
-
Highlights
- Building Name: Del Webb Chauncy Lake
- Heating: Central, Forced Air
- Parking Spots: 2
- Property Type: Condominium
- Total Rooms: 4
- Year Built: 2019
- Cooling: Central Air
- HOA Fee: $418
- Property Class: Residential
- Stories: 1
- Unit Number: 102
- Status: Active
-
Additional Details
- Appliances: Range, Dishwasher, Disposal, Microwave, Washer, Dryer
- Exterior Features: Balcony, Gazebo, Rain Gutters, Professional Landscaping, Sprinkler System, Tennis Court(s)
- Interior Features: Recessed Lighting, Den
- Roof: Shingle
- Total Number of Units: 700
- Year Built Source: Public Records
- Basement: N
- Flooring: Wood
- Pets Allowed: Yes w/ Restrictions
- SqFt Source: Public Record
- Year Built Details: Actual
- Zoning: Na
-
Amenities
- Community Features: Public Transportation, Shopping, Pool, Park, Walk/Jog Trails, Medical Facility, Laundromat, Conservation Area, Highway Access, House of Worship, Public School
- Parking Features: Under, Deeded, Off Street
- Waterfront Features: Lake/Pond, 1/10 to 3/10 To Beach, Beach Ownership(Public)
- Covered Parking Spaces: 1
- Pool Features: Association, In Ground
-
Utilities
- Sewer: Public Sewer
- Water Source: Public
-
Fees / Taxes
- Assessed Value: $393,600
- Tax Year: 2025
- HOA Fee Includes: Water, Sewer, Insurance, Maintenance Structure, Road Maintenance, Maintenance Grounds, Snow Removal, Trash
- Taxes: $6,412
Similar Listings
Content © 2025 MLS Property Information Network, Inc. The information in this listing was gathered from third party resources including the seller and public records.
Listing information provided courtesy of eXp Realty.
MLS Property Information Network, Inc. and its subscribers disclaim any and all representations or warranties as to the accuracy of this information.






