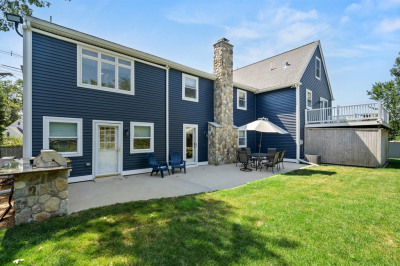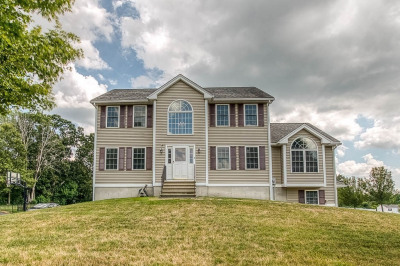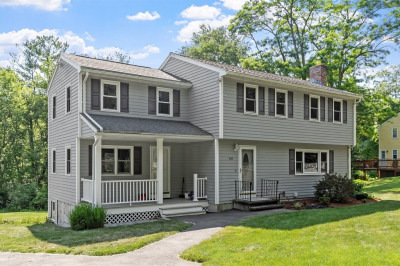$809,900
3
Beds
2/1
Baths
2,512
Living Area
-
Property Description
Meticulously maintained colonial in desirable East Dracut, set on a private acre lot. The first floor features gleaming hardwoods, elegant crown molding & a beautiful kitchen providing a large center island, upgraded cabinetry, and a spacious walk-in pantry. The vaulted family room offers warmth with a wood stove, while a vaulted screened-in porch with a wood ceiling provides serene views of the private wooded backyard—perfect for relaxing or entertaining. On the second floor you’ll find a convenient second-floor laundry, a primary suite offering a large walk-in closet & full bathroom with 2 sinks & plenty of storage and a walk-up third-floor attic ready to be finished for added living space. A two-car garage, thoughtful design, and abundant natural light complete this home. All in a prime commuter location with easy access to major routes, schools, and recreation. A rare opportunity to own a home that combines space, upgrades, and location in one of Dracut’s most sought-after areas!
-
Highlights
- Acres: 1
- Heating: Baseboard, Natural Gas
- Property Class: Residential
- Style: Colonial
- Year Built: 2008
- Cooling: Window Unit(s)
- Parking Spots: 6
- Property Type: Single Family Residence
- Total Rooms: 7
- Status: Active
-
Additional Details
- Appliances: Gas Water Heater, Range, Dishwasher, Microwave, Refrigerator
- Construction: Frame
- Fireplaces: 1
- Foundation: Concrete Perimeter
- Lot Features: Wooded
- Roof: Shingle
- Year Built Details: Actual
- Zoning: R3
- Basement: Garage Access, Concrete, Unfinished
- Exterior Features: Porch - Screened, Deck - Vinyl, Rain Gutters, Sprinkler System, Gazebo
- Flooring: Vinyl, Carpet, Hardwood
- Interior Features: Ceiling Fan(s), Vaulted Ceiling(s), Walk-up Attic
- Road Frontage Type: Public
- SqFt Source: Public Record
- Year Built Source: Public Records
-
Amenities
- Covered Parking Spaces: 2
- Security Features: Security System
- Parking Features: Under, Garage Door Opener, Storage, Paved Drive, Off Street, Paved
-
Utilities
- Electric: Circuit Breakers, 200+ Amp Service
- Water Source: Public
- Sewer: Public Sewer
-
Fees / Taxes
- Assessed Value: $762,900
- Taxes: $7,721
- Tax Year: 2025
Similar Listings
Content © 2025 MLS Property Information Network, Inc. The information in this listing was gathered from third party resources including the seller and public records.
Listing information provided courtesy of Foundation Brokerage Group.
MLS Property Information Network, Inc. and its subscribers disclaim any and all representations or warranties as to the accuracy of this information.






