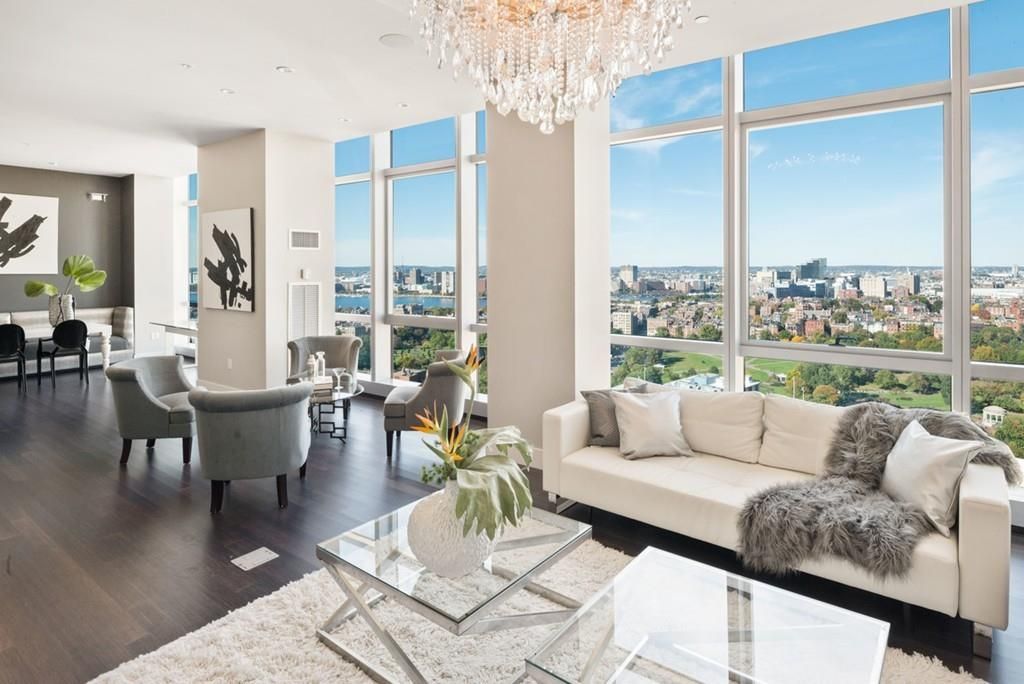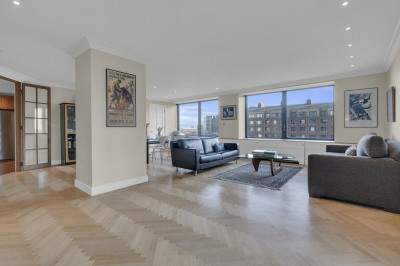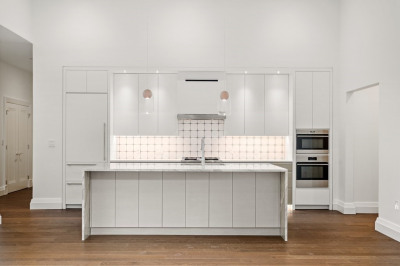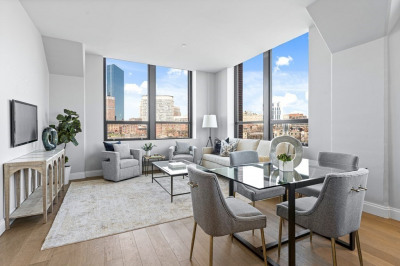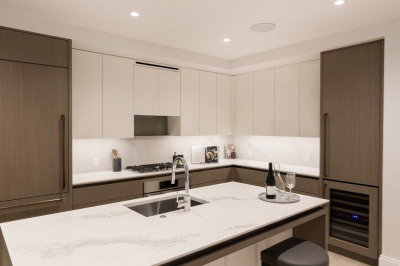About this building
W Boston
The W Residences in Boston, Ma is one of Boston's newest luxury condo buildings. Rising, 28 floors the W features a five star, 235 room hotel, 123 luxury residential condos, over 12,000 square feet of...
- Area
- Midtown
- Floors
- 28
- Year Built
- 2009
- No Fee
- Yes


