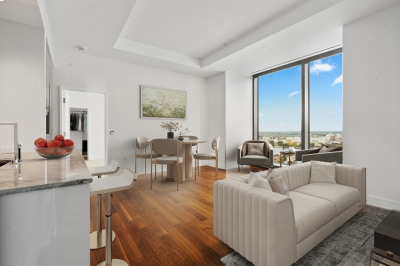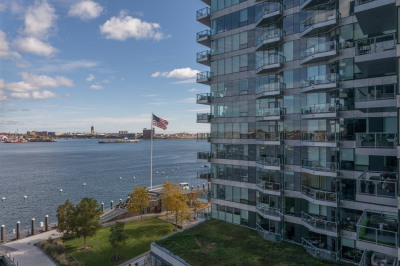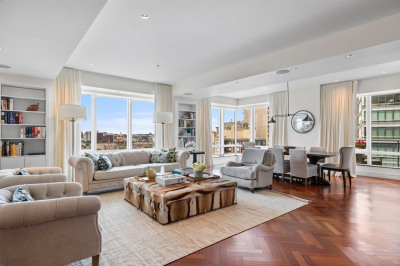$2,986,000
3
Beds
3
Baths
2,175
Living Area
-
Property Description
Elegant & sunny 3 bed, 3 bath PH duplex with private parking in a beautifully maintained brownstone on Marlborough Street & steps from Public Garden. The building overlooks Clarendon Park, admitting southern exposure and tree-top views. A stunning private roof deck garden offers a peaceful oasis with views of the city. Handsomely proportioned rooms with 10’ ceilings throughout surround a central stairway bathed in light from an oversized skylight. Generous dining & living rooms are ideal for entertaining. Renovated kitchen has pantry, Sub-Zero fridge & white quartz counters. A large south-facing bedroom/sunroom on the main level looks on to sycamore trees & the Hancock tower. The sun-filled top floor has a spacious primary suite with en-suite bath & walk-in closet, office nook, and 3rd bedroom w/ full bath. Additional features include hardwood floors, recessed lighting, central air, in-unit W/D, crown moldings, & large windows. Seller welcomes offers with requests for buyer concessions
-
Highlights
- Area: Back Bay
- Heating: Central
- Parking Spots: 1
- Property Type: Condominium
- Unit Number: Ph
- Status: Closed
- Cooling: Central Air
- HOA Fee: $711
- Property Class: Residential
- Total Rooms: 6
- Year Built: 1910
-
Additional Details
- Appliances: Range, Dishwasher, Disposal, Microwave, Refrigerator, Freezer, Washer, Dryer
- Exclusions: Light Fixture In Sunroom
- Flooring: Carpet, Hardwood
- Year Built Details: Approximate
- Zoning: Cd
- Basement: N
- Fireplaces: 1
- Total Number of Units: 3
- Year Built Source: Public Records
-
Amenities
- Community Features: Public Transportation, Park, Walk/Jog Trails, Medical Facility, Bike Path, Highway Access, T-Station
- Security Features: Security System
-
Utilities
- Sewer: Public Sewer
- Water Source: Public
-
Fees / Taxes
- Assessed Value: $2,853,500
- HOA Fee Includes: Water, Sewer, Insurance, Maintenance Structure, Maintenance Grounds, Snow Removal, Trash
- Taxes: $31,103
- HOA Fee Frequency: Monthly
- Tax Year: 2024
Similar Listings
Content © 2025 MLS Property Information Network, Inc. The information in this listing was gathered from third party resources including the seller and public records.
Listing information provided courtesy of Rondeau/Tierney Real Estate, LLC.
MLS Property Information Network, Inc. and its subscribers disclaim any and all representations or warranties as to the accuracy of this information.






