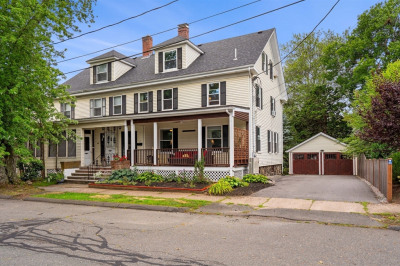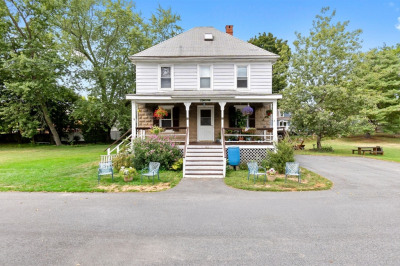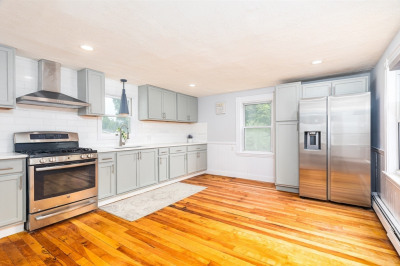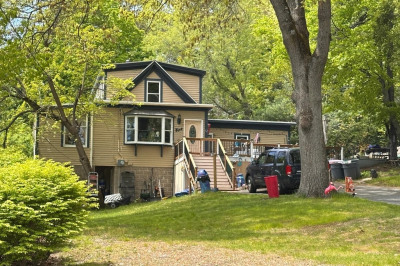$649,000
3
Beds
1
Bath
1,284
Living Area
-
Property Description
Cozy ranch on a big acre + lot. Enjoy the rest of the Summer by the pool overlooking the spacious yard. You're sure to love the gleaming hardwood floors in fireplaced living room and under wall to wall carpets. Enjoy a sun filled four season sunroom. Great living room/dining room combination with three bedrooms and bath on the hall. Nice cool central air. Full basement with high ceiling that could potentially be finished, as well as egress from the bulkhead to the back yard. Fantastic location--walking distance to Endicott Park and Highlands Elementary School, shopping, dog park and several major routes. Plenty of room for entertaining on the large deck overlooking the pool. Underground sprinklers, cast iron baseboards, basement workshop, ample storage from 2 attic pulldowns, 3 sheds, convenient mail slot instead of rural mailbox and Fast Speed internet available.
-
Highlights
- Acres: 1
- Heating: Baseboard
- Property Class: Residential
- Style: Ranch
- Year Built: 1958
- Cooling: Central Air
- Parking Spots: 4
- Property Type: Single Family Residence
- Total Rooms: 6
- Status: Active
-
Additional Details
- Appliances: Water Heater, Range, Dishwasher, Disposal, Microwave, Refrigerator, Freezer, Washer, Dryer
- Construction: Frame
- Exterior Features: Deck, Pool - Above Ground, Rain Gutters, Sprinkler System, Garden
- Flooring: Wood, Carpet, Laminate, Hardwood
- Interior Features: Internet Available - Unknown
- Roof: Shingle
- Year Built Details: Approximate
- Zoning: Res
- Basement: Full, Interior Entry, Bulkhead, Sump Pump, Concrete, Unfinished
- Exclusions: Work Bench In The Basement
- Fireplaces: 1
- Foundation: Concrete Perimeter
- Road Frontage Type: Public
- SqFt Source: Public Record
- Year Built Source: Public Records
-
Amenities
- Community Features: Shopping, Pool, Tennis Court(s), Park, Walk/Jog Trails, Bike Path, Highway Access, Public School, Sidewalks
- Pool Features: Above Ground
- Parking Features: Paved Drive, Off Street, Paved
-
Utilities
- Electric: 110 Volts, 100 Amp Service
- Water Source: Public
- Sewer: Public Sewer
-
Fees / Taxes
- Assessed Value: $609,100
- Taxes: $6,694
- Tax Year: 2025
Similar Listings
Content © 2025 MLS Property Information Network, Inc. The information in this listing was gathered from third party resources including the seller and public records.
Listing information provided courtesy of Doyle Real Estate.
MLS Property Information Network, Inc. and its subscribers disclaim any and all representations or warranties as to the accuracy of this information.






