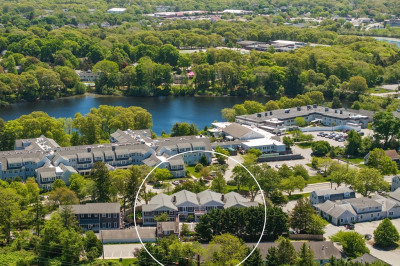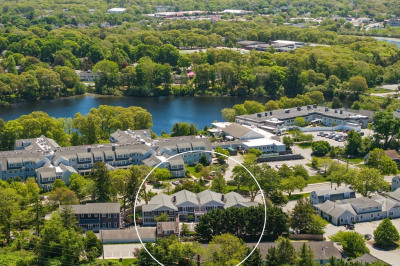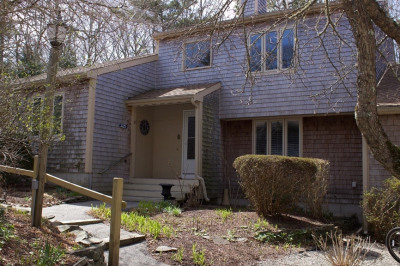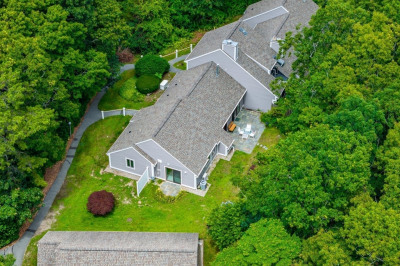$564,900
2
Beds
2
Baths
1,176
Living Area
-
Property Description
Dillingham Place is a premier condo complex offering totally independent living for ages 62 and older. This beautiful south facing condo is 1,176 SF with, 2 bedrooms, 2 full baths. Primary bedroom with private bath. Living room with sliders to deck, fully equipped custom eat-in Kitchen. Condo fees include heat, AC, electric, water, master insurance, all kitchen appliances, all heating and air-Cond systems including upkeep, repairs and replacements. Emergency generator for power outages. No surprises to your budget! 24 hour concierge service, daily complimentary continental breakfast. Nightly dinners are available at nominal fees in the dining room or delivered to your condo at no additional fee. Many gathering rooms include a media room, library, exercise room and more. Secure parking garage with courtesy carts to assist with groceries etc. This is a fabulous opportunity to live in an easy, safe lifestyle in downtown Falmouth. Don't wait. Special assessment anticipated in 2026
-
Highlights
- Cooling: Central Air
- HOA Fee: $1,432
- Property Class: Residential
- Stories: 1
- Unit Number: 212
- Status: Active
- Heating: Forced Air, Natural Gas
- Parking Spots: 1
- Property Type: Condominium
- Total Rooms: 4
- Year Built: 2005
-
Additional Details
- Basement: N
- Total Number of Units: 55
- Year Built Source: Public Records
- SqFt Source: Public Record
- Year Built Details: Actual
- Zoning: res
-
Amenities
- Covered Parking Spaces: 1
- Waterfront Features: 1 to 2 Mile To Beach
- Parking Features: Under, Garage Door Opener, Off Street
-
Utilities
- Electric: 100 Amp Service
- Water Source: Public
- Sewer: Inspection Required for Sale
-
Fees / Taxes
- Assessed Value: $507,200
- Tax Year: 2025
- HOA Fee Includes: Heat, Electricity, Gas, Water, Insurance, Maintenance Structure, Maintenance Grounds, Snow Removal, Air Conditioning, Reserve Funds
- Taxes: $2,977
Similar Listings
Content © 2025 MLS Property Information Network, Inc. The information in this listing was gathered from third party resources including the seller and public records.
Listing information provided courtesy of William Raveis R.E. & Home Services.
MLS Property Information Network, Inc. and its subscribers disclaim any and all representations or warranties as to the accuracy of this information.






