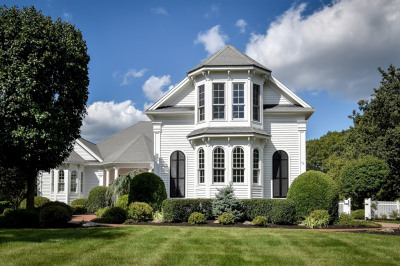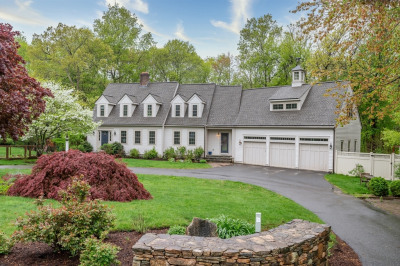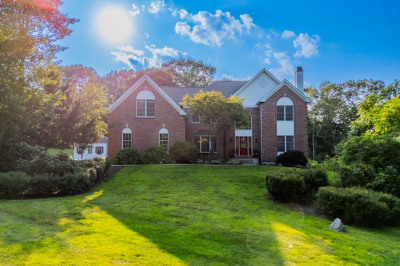$1,599,900
4
Beds
3/1
Baths
3,469
Living Area
-
Property Description
Welcome to The Homes on Bonney Drive – a private three-home cul-de-sac in Holliston! 110 Bonney Drive offers ~3,500 sq. ft. of beautifully designed living space on over an acre. This 4-bedroom, 3.5-bath home blends modern luxury with energy-efficient living: all-electric, solar-ready, and roughed for EV charging. Open-concept layout features a gourmet kitchen, spacious family room, home office, and a luxurious primary suite. Built by a trusted local builder, with select finishes still available to personalize your home. Enjoy top-rated schools, parks, and convenient access to major routes. Start fresh in the New Year with move-in expected just in time for the holidays!
-
Highlights
- Acres: 1
- Heating: Heat Pump, Electric
- Property Class: Residential
- Style: Colonial, Farmhouse
- Year Built: 2025
- Cooling: Heat Pump
- Parking Spots: 3
- Property Type: Single Family Residence
- Total Rooms: 11
- Status: Active
-
Additional Details
- Appliances: Electric Water Heater, Microwave, ENERGY STAR Qualified Refrigerator, ENERGY STAR Qualified Dishwasher, Range Hood, Range, Rangetop - ENERGY STAR, Oven, Other, Plumbed For Ice Maker
- Construction: Frame
- Fireplaces: 1
- Foundation: Concrete Perimeter
- Lot Features: Cul-De-Sac, Level
- Roof: Shingle
- Year Built Details: Under Construction
- Zoning: 00
- Basement: Full
- Exterior Features: Porch, Deck, Deck - Composite, Rain Gutters, Decorative Lighting, Screens
- Flooring: Engineered Hardwood, Flooring - Wood
- Interior Features: Wainscoting, Recessed Lighting, Home Office, Mud Room, Foyer, High Speed Internet
- Road Frontage Type: Public, Dead End
- SqFt Source: Owner
- Year Built Source: Builder
-
Amenities
- Community Features: Golf, Conservation Area, Public School, Sidewalks
- Parking Features: Attached, Garage Faces Side, Insulated, Paved
- Covered Parking Spaces: 3
-
Utilities
- Electric: Ready for Renewables
- Water Source: Public
- Sewer: Private Sewer
-
Fees / Taxes
- Tax Year: 2025
Similar Listings
Content © 2025 MLS Property Information Network, Inc. The information in this listing was gathered from third party resources including the seller and public records.
Listing information provided courtesy of O'Leary Homes.
MLS Property Information Network, Inc. and its subscribers disclaim any and all representations or warranties as to the accuracy of this information.





