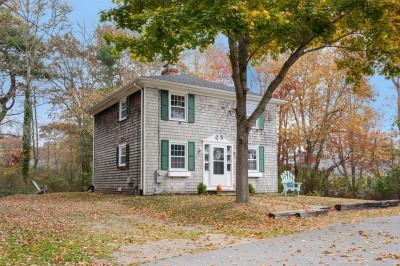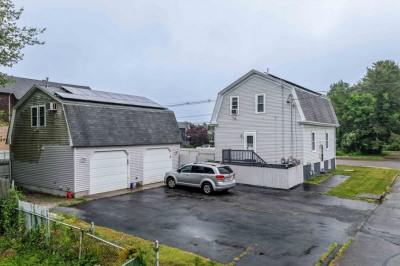$629,900
4
Beds
2
Baths
1,908
Living Area
-
Property Description
New Price AND Seller to Install New Septic!Welcome to this charming 4-bedroom, 2-bath Cape-style home nestled in a peaceful country setting. Freshly painted throughout, this home offers both classic character and modern comfort. Step into a spacious open foyer/mudroom that sets the tone for the warm and inviting interior. Just off the mudroom is a large four-season sunroom—perfect for relaxing and enjoying views of the backyard year-round. Inside, you’ll find the timeless appeal of a traditional Cape blended seamlessly with tasteful updates, including a beautifully renovated kitchen and bathroom. The home features a generous living room, ideal for gathering, and a dining room complete with a cozy fireplace for memorable meals and entertaining. With a new septic system to be installed by the seller and a new price, this home offers exceptional value in a picturesque setting. Don’t miss your chance to own this unique blend of charm and comfort!
-
Highlights
- Cooling: Window Unit(s)
- Parking Spots: 4
- Property Type: Single Family Residence
- Total Rooms: 8
- Status: Active
- Heating: Forced Air, Oil
- Property Class: Residential
- Style: Cape
- Year Built: 1950
-
Additional Details
- Appliances: Water Heater, Range, Dishwasher, Refrigerator, Washer, Dryer
- Construction: Frame
- Fireplaces: 2
- Foundation: Concrete Perimeter
- Road Frontage Type: Public
- SqFt Source: Public Record
- Year Built Source: Public Records
- Basement: Full
- Exterior Features: Porch - Enclosed
- Flooring: Hardwood
- Lot Features: Wooded
- Roof: Shingle
- Year Built Details: Actual
- Zoning: Rr8
-
Amenities
- Community Features: Shopping, Highway Access, T-Station
- Parking Features: Attached, Off Street, Paved
- Covered Parking Spaces: 1
- Waterfront Features: Ocean, 1 to 2 Mile To Beach, Beach Ownership(Public)
-
Utilities
- Electric: 200+ Amp Service
- Water Source: Public
- Sewer: Private Sewer
-
Fees / Taxes
- Assessed Value: $436,100
- Taxes: $4,692
- Tax Year: 2025
Similar Listings
Content © 2025 MLS Property Information Network, Inc. The information in this listing was gathered from third party resources including the seller and public records.
Listing information provided courtesy of Keller Williams South Watuppa.
MLS Property Information Network, Inc. and its subscribers disclaim any and all representations or warranties as to the accuracy of this information.






