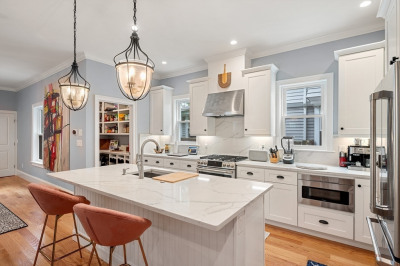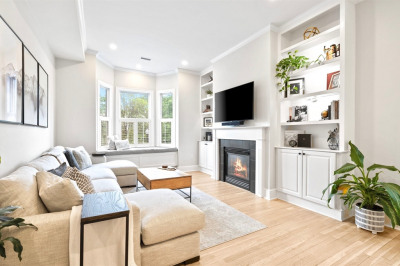$1,259,999
2
Beds
1/1
Bath
1,746
Living Area
-
Property Description
Come in and smile. Breathtaking double loft with huge private roof deck. 12’ ceilings on the main floor. The upper loft ceiling soars up to 21 feet! 11 Village is a prominent building with a palette of galvanized metal, cedar shingles and cast concrete. Open kitchen with direct ventilation and large walk-in pantry. Beautifully exposed open-webbed wood joists. Massive windows on each floor that roll open. Sunset views. Oversized industrial stairwell leads up to a large mahogany roof deck (brand new). Garage parking with connected basement storage below. A hidden oasis between Kirkland Village and Union Sq. A short stroll to Harvard Square through the walkways of Professors’ Row. Village is a small quiet lane secretly dotted with super cool architectural homes. Easily add mezzanines or partitions to create more bedrooms and creative studios.
-
Highlights
- Cooling: Ductless
- HOA Fee: $681
- Property Type: Condominium
- Total Rooms: 5
- Year Built: 1997
- Heating: Baseboard
- Property Class: Residential
- Stories: 3
- Unit Number: B
- Status: Active
-
Additional Details
- Appliances: Range, Dishwasher, Refrigerator
- Exterior Features: Deck, Deck - Roof, Deck - Wood
- Pets Allowed: Yes w/ Restrictions
- SqFt Source: Master Deed
- Year Built Details: Approximate
- Zoning: res
- Basement: Y
- Flooring: Wood
- Roof: Rubber
- Total Number of Units: 6
- Year Built Source: Public Records
-
Amenities
- Community Features: Public Transportation, Shopping, Park, Medical Facility, Bike Path, Public School, T-Station, University
- Parking Features: Under, Storage, Assigned, Off Street, Deeded
- Covered Parking Spaces: 1
-
Utilities
- Sewer: Public Sewer
- Water Source: Public
-
Fees / Taxes
- Assessed Value: $1,146,600
- HOA Fee Includes: Water, Sewer, Insurance, Maintenance Structure, Maintenance Grounds, Snow Removal, Reserve Funds
- Taxes: $8,291
- HOA Fee Frequency: Monthly
- Tax Year: 2025
Similar Listings
Content © 2025 MLS Property Information Network, Inc. The information in this listing was gathered from third party resources including the seller and public records.
Listing information provided courtesy of Compass.
MLS Property Information Network, Inc. and its subscribers disclaim any and all representations or warranties as to the accuracy of this information.






