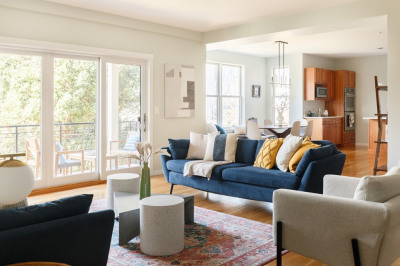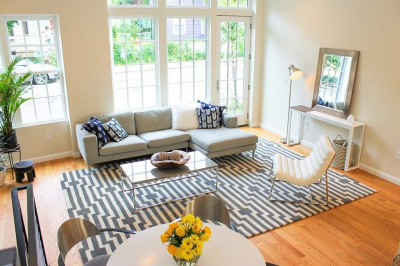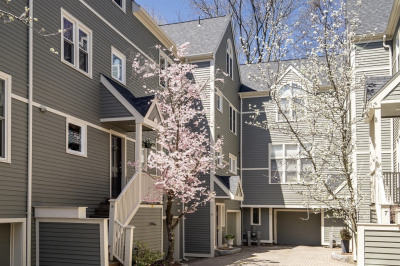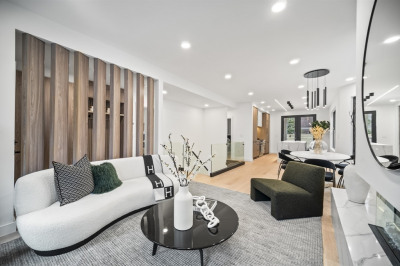$1,575,000
2
Beds
2/1
Baths
2,051
Living Area
-
Property Description
1 of 1! Collector's item, sunny end-unit townhouse with large private roof deck. Premier unit in this building: south-facing, largest footprint, renovated, and with gallery-grade natural light. 41’ open spans, 12’ ceilings. Recently enlarged kitchen with Wolf range, industrial hood, floor to ceiling corner window. Spa-like main bath with double sink walnut cabinet, modern glass shower, two walk-in closets. Airy main bedroom suite, massive curtain of windows, office nook, wall-to-wall cabinetry. Upper lounge with own bath (convertible to second BR suite). Secret workshop/guest room with sunset views. Ideally heated by water with separate central AC system. Includes garage space with large secure storage room. Village is small quiet street, dotted with hidden $2M+ modern homes. Quickly stroll to burgeoning Kirkland Village; a picturesque 15-minute walk to Harvard Square (via Professors' Row, cutting across Harvard Yard).
-
Highlights
- Cooling: Central Air
- Heating: Baseboard
- Property Class: Residential
- Total Rooms: 6
- Year Built: 1996
- Has View: Yes
- HOA Fee: $737
- Property Type: Condominium
- Unit Number: A
- Status: Pending
-
Additional Details
- Appliances: Range, Dishwasher, Disposal, Refrigerator
- Exterior Features: Deck - Roof, Deck - Roof + Access Rights, City View(s)
- Interior Features: High Speed Internet
- Total Number of Units: 6
- Year Built Details: Actual
- Zoning: res
- Basement: Y
- Flooring: Wood
- Roof: Rubber
- View: City
- Year Built Source: Public Records
-
Amenities
- Community Features: Public Transportation, Shopping, Park, T-Station, University
- Parking Features: Under, Off Street, Assigned, Deeded, Guest, Paved, Exclusive Parking
- Covered Parking Spaces: 1
- Security Features: Intercom
-
Utilities
- Electric: 100 Amp Service
- Water Source: Public
- Sewer: Public Sewer
-
Fees / Taxes
- Assessed Value: $1,273,000
- Compensation Based On: Net Sale Price
- HOA Fee Frequency: Monthly
- Tax Year: 2024
- Buyer Agent Compensation: 2.5%
- Facilitator Compensation: 2.5%
- HOA Fee Includes: Water, Sewer, Insurance, Maintenance Structure, Maintenance Grounds, Snow Removal, Reserve Funds
- Taxes: $9,463
Similar Listings
Content © 2024 MLS Property Information Network, Inc. The information in this listing was gathered from third party resources including the seller and public records.
Listing information provided courtesy of Compass.
MLS Property Information Network, Inc. and its subscribers disclaim any and all representations or warranties as to the accuracy of this information.






