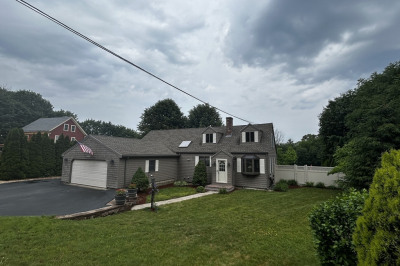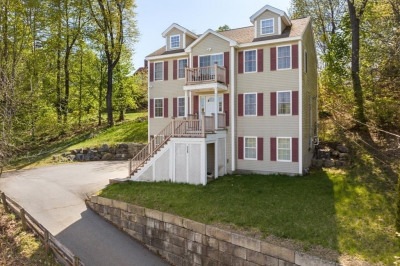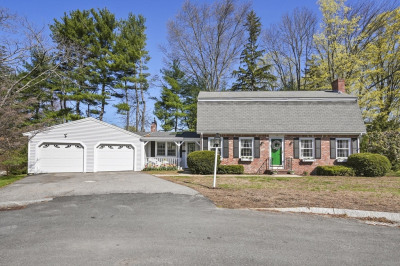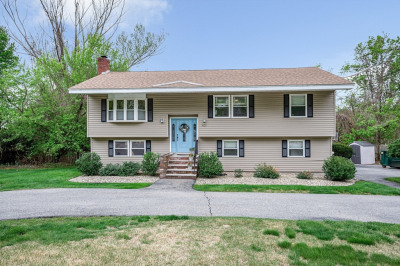$599,000
3
Beds
1
Bath
1,356
Living Area
-
Property Description
Welcome to 11 View Street, a charming and well-maintained home nestled in a quiet, sought-after neighborhood in Dracut. This inviting property features 3 spacious bedrooms and 1 full bathroom, offering a warm and functional layout perfect for everyday living and entertaining. Enjoy a sunlit living room, a beautifully updated kitchen with granite countertops and stainless steel appliances, and a generous backyard ideal for outdoor gatherings or relaxing evenings. Conveniently located near parks, schools, shopping, and major commuter routes, this move-in ready home offers both comfort and convenience. Don’t miss your opportunity to make this beautiful home yours!
-
Highlights
- Heating: Forced Air, Oil
- Property Class: Residential
- Style: Ranch
- Year Built: 1960
- Parking Spots: 3
- Property Type: Single Family Residence
- Total Rooms: 7
- Status: Active
-
Additional Details
- Appliances: Electric Water Heater, Water Heater, Range, Dishwasher, Microwave, ENERGY STAR Qualified Refrigerator
- Construction: Frame
- Fireplaces: 1
- Foundation: Concrete Perimeter
- Lot Features: Cleared, Gentle Sloping
- Roof: Shingle
- Year Built Details: Actual
- Zoning: R3
- Basement: Full, Interior Entry, Bulkhead, Concrete
- Exterior Features: Porch, Patio, Storage, Professional Landscaping, Fenced Yard
- Flooring: Tile, Carpet, Hardwood
- Foundation Area: 1428
- Road Frontage Type: Public
- SqFt Source: Public Record
- Year Built Source: Public Records
-
Amenities
- Community Features: Shopping, Park, Golf, Medical Facility, Highway Access, House of Worship, Private School, Public School, University
- Parking Features: Attached, Garage Door Opener, Paved Drive, Off Street, Paved
- Covered Parking Spaces: 1
- Security Features: Security System
-
Utilities
- Electric: Circuit Breakers, 200+ Amp Service
- Water Source: Public
- Sewer: Public Sewer
-
Fees / Taxes
- Assessed Value: $472,600
- Taxes: $4,783
- Tax Year: 2025
Similar Listings
Content © 2025 MLS Property Information Network, Inc. The information in this listing was gathered from third party resources including the seller and public records.
Listing information provided courtesy of LAER Realty Partners.
MLS Property Information Network, Inc. and its subscribers disclaim any and all representations or warranties as to the accuracy of this information.






