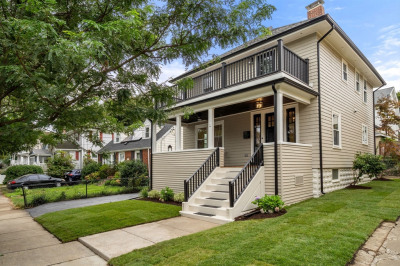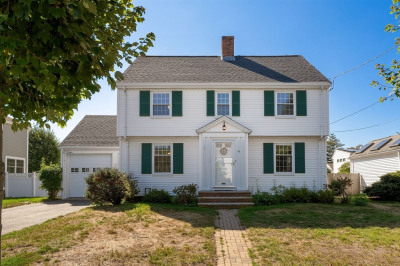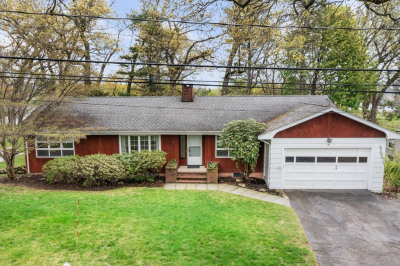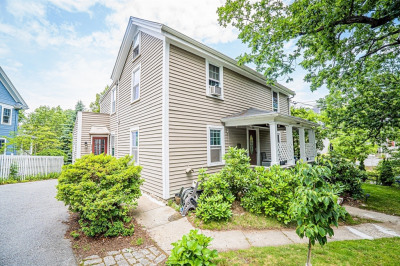$1,075,000
3
Beds
1/1
Bath
2,277
Living Area
-
Property Description
Tucked away on a dead-end street in the highly-coveted Brackett School district, with Robbins Farm Park and Menotomy Rocks Park nearby, 11 Stevens Terrace is your chance to bring your dream home ideas to life in a prime location. The main level is highlighted by a sprawling living room, featuring hardwood floors, fireplace, picture window and custom built-ins, connected to a lovely sunroom with slider out to the back deck, plus an office that makes remote working a breeze. The large kitchen allows for space for a variety of designs and also takes advantage of the natural light with a gorgeous row of skylights in the vaulted ceiling. On the second floor, you will find a full bath and three sizable bedrooms, including the oversized primary with two closets and access to a private deck. Potential for even more living space awaits on the partially-finished third level and in the unfinished basement, allowing for flexible, long-term living options.
-
Highlights
- Heating: Steam, Oil
- Property Class: Residential
- Style: Garrison
- Year Built: 1938
- Parking Spots: 1
- Property Type: Single Family Residence
- Total Rooms: 8
- Status: Active
-
Additional Details
- Appliances: Water Heater, Range, Dishwasher, Refrigerator, Washer, Dryer
- Construction: Frame
- Fireplaces: 1
- Foundation: Block
- Lot Features: Cul-De-Sac
- Roof: Shingle
- Year Built Details: Actual
- Zoning: R1
- Basement: Full, Interior Entry, Concrete, Unfinished
- Exterior Features: Deck, Rain Gutters
- Flooring: Tile, Hardwood, Flooring - Hardwood
- Interior Features: Recessed Lighting, Home Office, Sun Room, Walk-up Attic, Internet Available - Unknown
- Road Frontage Type: Private Road
- SqFt Source: Public Record
- Year Built Source: Public Records
-
Amenities
- Community Features: Public Transportation, Shopping, Park, Walk/Jog Trails, Conservation Area, House of Worship, Public School, Sidewalks
- Parking Features: Attached, Paved Drive, Off Street, Paved
- Covered Parking Spaces: 1
-
Utilities
- Electric: Circuit Breakers
- Water Source: Public
- Sewer: Public Sewer
-
Fees / Taxes
- Assessed Value: $1,036,100
- Taxes: $11,159
- Tax Year: 2025
Similar Listings
Content © 2025 MLS Property Information Network, Inc. The information in this listing was gathered from third party resources including the seller and public records.
Listing information provided courtesy of Gibson Sotheby's International Realty.
MLS Property Information Network, Inc. and its subscribers disclaim any and all representations or warranties as to the accuracy of this information.






