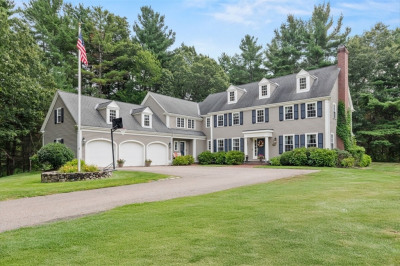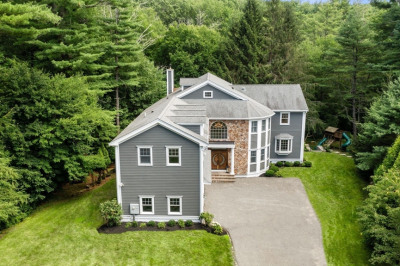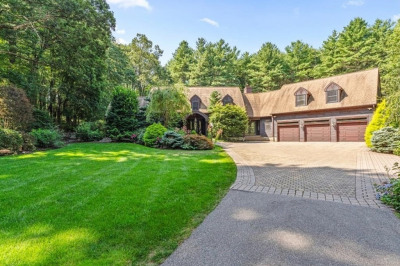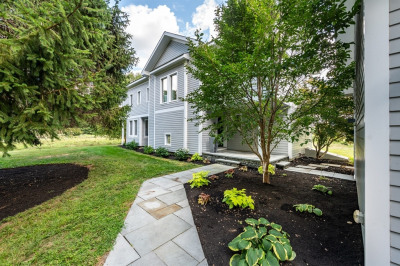$2,295,000
5
Beds
4/2
Baths
5,858
Living Area
-
Property Description
Beautiful colonial in a prime location! Nested in a cu-de-sac, this stunning home checks all the boxes with tons of natural light, high ceilings, hardwood floors, and a spacious open-layout that accommodates modern-day living. Main floor features a home office with private bathroom ideal for work-from-home. Elegant living rm opens to formal dining rm. The chef’s kitchen with granite counter top, walk-in pantry, seamless flows to 2-story living area with cathedral ceiling, skylights, field stone fireplace w/pallet stove, and screened porch. A side entrance with a 2nd powder rm and closet leads to a 3-car garage with epoxy flooring and extra storages. 2nd floor, one bedroom is an ensuite. A bathroom with Corian double vanity serves the other two bedrooms. The master suite provides separate living area. The 3rd floor w/full bathroom is great for au pair or guest room. Finished basement w/ exercise room enhance home versatility. Dover-Sherborn is one of the best school districts in MA.
-
Highlights
- Acres: 2
- Heating: Forced Air, Oil, Electric
- Property Class: Residential
- Style: Colonial
- Year Built: 1998
- Cooling: Central Air
- Parking Spots: 10
- Property Type: Single Family Residence
- Total Rooms: 13
- Status: Active
-
Additional Details
- Appliances: Water Heater, Oven, Dishwasher, Disposal, Microwave, Range, Refrigerator, Washer, Dryer, Range Hood
- Construction: Frame
- Fireplaces: 1
- Foundation: Concrete Perimeter
- Lot Features: Level
- Roof: Shingle
- Year Built Details: Actual
- Zoning: R1
- Basement: Full, Partially Finished, Interior Entry, Bulkhead, Sump Pump, Radon Remediation System, Concrete
- Exterior Features: Porch - Screened, Deck, Deck - Wood, Rain Gutters, Sprinkler System, Decorative Lighting, Screens
- Flooring: Tile, Carpet, Hardwood, Flooring - Stone/Ceramic Tile, Flooring - Hardwood
- Interior Features: Bathroom - Full, Bathroom - Double Vanity/Sink, Bathroom - With Tub, Closet - Linen, Bathroom - 3/4, Bathroom - With Shower Stall, Attic Access, Cable Hookup, High Speed Internet Hookup, Recessed Lighting, Ceiling Fan(s), Slider, Bathroom, Home Office, Exercise Room, Sun Room
- Road Frontage Type: Public
- SqFt Source: Public Record
- Year Built Source: Public Records
-
Amenities
- Community Features: Public Transportation, Shopping, Tennis Court(s), Park, Walk/Jog Trails, Stable(s), Medical Facility, Conservation Area, Highway Access, House of Worship, Private School, Public School, T-Station
- Parking Features: Attached, Garage Door Opener, Storage, Oversized, Paved Drive, Paved
- Covered Parking Spaces: 3
-
Utilities
- Electric: 200+ Amp Service
- Water Source: Public
- Sewer: Private Sewer
-
Fees / Taxes
- Assessed Value: $1,868,800
- Taxes: $21,061
- Tax Year: 2025
Similar Listings
Content © 2025 MLS Property Information Network, Inc. The information in this listing was gathered from third party resources including the seller and public records.
Listing information provided courtesy of HMW Real Estate, LLC.
MLS Property Information Network, Inc. and its subscribers disclaim any and all representations or warranties as to the accuracy of this information.






