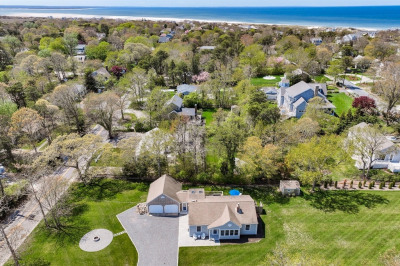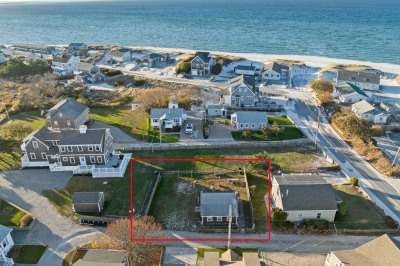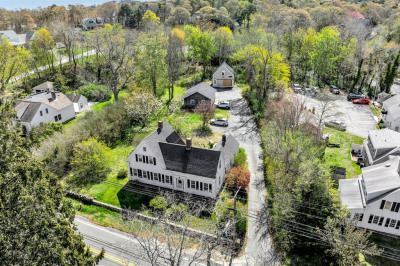$1,195,900
3
Beds
4
Baths
2,395
Living Area
-
Property Description
Welcome to your dream home, ideally located within walking distance of Dennis Village. This exquisite residence features a thoughtfully designed first-floor primary suite complete with an en-suite bathroom and a spacious walk-in closet, offering both privacy and convenience. In total, there are three bedrooms, including two additional well-appointed rooms, one of which also boasts its own en-suite bathroom. This property is equipped with modern comforts, including central air conditioning, a whole-house generator and owned solar panels further enhance the home's appeal, ensuring you have reliable energy year-round. Car enthusiasts will appreciate the two garages, one of which is detached and heated. Step outside to enjoy leisure time on the screened porch or deck or beautiful patio, which features a stunning water feature and a cozy fire pit, perfect for outdoor gatherings. An outdoor shower adds to the convenience, especially after a day at the beach.
-
Highlights
- Cooling: Central Air
- Parking Spots: 6
- Property Type: Single Family Residence
- Total Rooms: 6
- Status: Active
- Heating: Baseboard
- Property Class: Residential
- Style: Cape
- Year Built: 2002
-
Additional Details
- Appliances: Gas Water Heater
- Construction: Frame
- Fireplaces: 1
- Foundation: Concrete Perimeter
- Lot Features: Cleared, Gentle Sloping, Level, Sloped
- SqFt Source: Public Record
- Year Built Source: Public Records
- Basement: Full, Interior Entry, Bulkhead
- Exterior Features: Deck - Composite, Patio, Rain Gutters, Professional Landscaping, Sprinkler System, Screens, Outdoor Shower
- Flooring: Wood, Tile, Carpet
- Interior Features: Central Vacuum
- Roof: Shingle
- Year Built Details: Actual
- Zoning: res
-
Amenities
- Covered Parking Spaces: 2
- Waterfront Features: Beach Front, Bay, 1 to 2 Mile To Beach, Beach Ownership(Public)
- Parking Features: Attached, Detached, Garage Door Opener, Heated Garage, Storage, Garage Faces Side, Shared Driveway, Paved
-
Utilities
- Sewer: Private Sewer
- Water Source: Public
-
Fees / Taxes
- Assessed Value: $1,010,400
- Taxes: $4,375
- Tax Year: 2025
Similar Listings
Content © 2025 MLS Property Information Network, Inc. The information in this listing was gathered from third party resources including the seller and public records.
Listing information provided courtesy of Foran Realty, Inc..
MLS Property Information Network, Inc. and its subscribers disclaim any and all representations or warranties as to the accuracy of this information.





