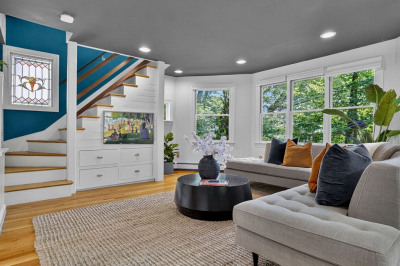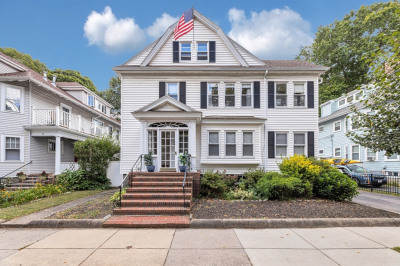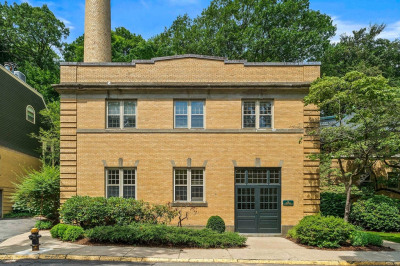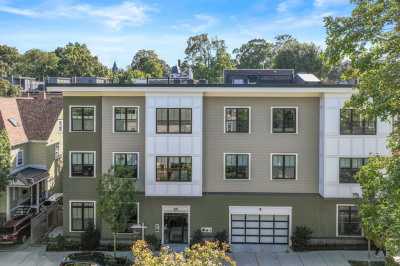$875,000
2
Beds
1/1
Bath
1,088
Living Area
-
Property Description
Step into timeless elegance with this resplendent Queen Anne Victorian (c.1890) in historic Sumner Hill—once the Governor’s Mansion. This rare condominium blends stunning architectural detail with modern comfort, offering 1,088+ sq. ft. of versatile living space perfect for entertaining or everyday life. Inside, enjoy soaring ceilings, oversized reconditioned windows w/ wave glass, rich natural woodwork, intricate plaster moldings & a mantled fireplace w/ original Chelsea tiles. The home features 2 bedrooms, 1.5 baths, a made-to-order kitchen & spa-like bath. Bay windows, pocket doors & cozy nooks add charm throughout. Modern amenities include in-unit laundry, hardwood floors, integrated sound system, & new AC mini-split w/ custom window shades. Outside, relax in the gardens, gather on the common porch, and enjoy parking, storage & a pet-friendly community. Condo fee covers heat, hot water & landscaping. All just steps to Green St. T, Jamaica Pond & Centre St.
-
Highlights
- Area: Jamaica Plain
- Cooling: Ductless
- HOA Fee: $586
- Property Class: Residential
- Stories: 1
- Total Rooms: 4
- Year Built: 1890
- Building Name: Sumner House Condominiums
- Heating: Central, Baseboard
- Parking Spots: 1
- Property Type: Condominium
- Style: Other (See Remarks)
- Unit Number: 6
- Status: Active
-
Additional Details
- Appliances: Range, Dishwasher, Disposal, Microwave, Refrigerator, Washer, Dryer
- Construction: Frame
- Fireplaces: 1
- Roof: Slate
- Total Number of Units: 8
- Year Built Source: Public Records
- Zoning: Cd
- Basement: Y
- Exterior Features: Porch, Decorative Lighting, Garden
- Flooring: Wood
- SqFt Source: Public Record
- Year Built Details: Approximate
- Year Converted: 1985
-
Amenities
- Parking Features: Assigned
- Waterfront Features: Lake/Pond, 3/10 to 1/2 Mile To Beach
- Security Features: Intercom
-
Utilities
- Electric: 110 Volts
- Water Source: Public
- Sewer: Public Sewer
-
Fees / Taxes
- Assessed Value: $772,500
- Tax Year: 2025
- HOA Fee Includes: Heat, Water, Insurance, Maintenance Structure, Maintenance Grounds, Snow Removal, Trash, Reserve Funds
- Taxes: $8,946
Similar Listings
Content © 2025 MLS Property Information Network, Inc. The information in this listing was gathered from third party resources including the seller and public records.
Listing information provided courtesy of Keller Williams Realty Evolution.
MLS Property Information Network, Inc. and its subscribers disclaim any and all representations or warranties as to the accuracy of this information.






