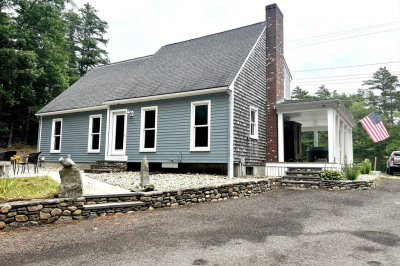$1,095,000
4
Beds
2/1
Baths
3,097
Living Area
-
Property Description
SOUTH SHORE LIVING IDEA SHOWCASE HOME in prestigious conservation community combining luxury, innovation and eco-friendly features. Kitchen highlights: Mid-Continent cabinets, recycled glass countertops, GE Profile appliances including 60-second boil induction cooktop and Advantium wall oven. Features solid red oak flooring, hidden bookcase door to secret den, Control4 home automation, Prog thermostat, and Speakercraft entertainment system. Primary en-suite offers walk-in closet with eco-friendly counter, Jacuzzi tub, oversized shower, and heated floors. Construction quality includes Icynene foam insulation, whole-house systems (central vacuum, air purifier, dehumidifier), and tankless water heater. Exterior features maintenance-free AZEK decking, professional sequential-color landscaping, and irrigation system. Garage includes custom workbench with Omni Track organization. Kingsbury Hollow location provides walking trails, recreational park with gazebo, and views of cranberry bogs. A+
-
Highlights
- Cooling: Central Air
- HOA Fee: $85
- Property Class: Residential
- Style: Colonial
- Year Built: 2012
- Heating: Forced Air, Radiant, Natural Gas
- Parking Spots: 8
- Property Type: Single Family Residence
- Total Rooms: 8
- Status: Active
-
Additional Details
- Appliances: Gas Water Heater, Tankless Water Heater, Microwave, Water Treatment, ENERGY STAR Qualified Refrigerator, ENERGY STAR Qualified Dryer, ENERGY STAR Qualified Dishwasher, Washer/Dryer, Vacuum System, Range Hood, Cooktop, Oven
- Construction: Frame
- Fireplaces: 1
- Foundation: Concrete Perimeter
- Lot Features: Wooded
- Roof: Shingle
- Year Built Details: Actual
- Zoning: Ra
- Basement: Full, Bulkhead, Concrete
- Exterior Features: Porch, Deck - Composite, Balcony, Rain Gutters, Professional Landscaping, Sprinkler System, Decorative Lighting
- Flooring: Tile, Carpet, Concrete, Marble, Hardwood, Flooring - Hardwood, Flooring - Stone/Ceramic Tile
- Interior Features: Cathedral Ceiling(s), Office, Foyer, Loft, Central Vacuum
- Road Frontage Type: Public
- SqFt Source: Public Record
- Year Built Source: Public Records
-
Amenities
- Community Features: Park, Walk/Jog Trails, Private School, Public School
- Parking Features: Attached, Storage, Paved Drive, Off Street, Paved
- Covered Parking Spaces: 2
- Security Features: Security System
-
Utilities
- Electric: 220 Volts, Circuit Breakers
- Water Source: Private
- Sewer: Private Sewer
-
Fees / Taxes
- Assessed Value: $1,043,800
- Tax Year: 2025
- HOA: Yes
- Taxes: $14,478
Similar Listings
Content © 2025 MLS Property Information Network, Inc. The information in this listing was gathered from third party resources including the seller and public records.
Listing information provided courtesy of ALANTE Real Estate.
MLS Property Information Network, Inc. and its subscribers disclaim any and all representations or warranties as to the accuracy of this information.



