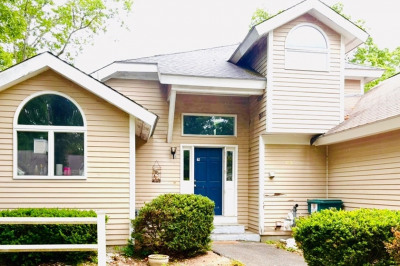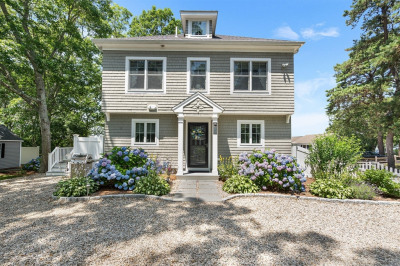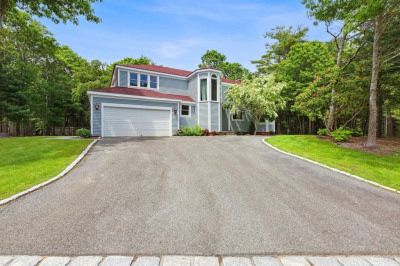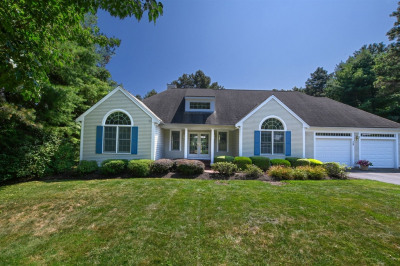$949,900
3
Beds
3/1
Baths
2,468
Living Area
-
Property Description
Meticulously maintained,a Haven of Refined, Casual Living awaits at this wonderful home nestled within esteemed Holland Mill Estates. Each of the3 bedrooms boasts the privacy of an en-suite bath, ensuring comfort and convenience for every occupant. The thoughtfully updated 1st- floor primary suite features direct access to the expansive deck, inviting seamless indoor-outdoor living. Sunlight pours through carefully placed skylights. Immerse yourself in the tranquility of lushly landscaped gardens that grace the front of the home, while the gracious backyard beckons with endless possibilities for recreation and relaxation. Challenge friends and family to a game of cornhole under the sun, gather around the warmth of a gas or wood-burning fire pit as evening descends, or retreat to the expansive deck, complete with shaded canopy area, for year-round enjoyment and effortless entertaining. Luxury & comfort harmonize throughout. COMPLETE Mini split, AC installation 2024 offering 4
-
Highlights
- Cooling: Ductless
- HOA Fee: $200
- Property Class: Residential
- Style: Cape
- Year Built: 1992
- Heating: Baseboard, Natural Gas
- Parking Spots: 6
- Property Type: Single Family Residence
- Total Rooms: 8
- Status: Active
-
Additional Details
- Appliances: Gas Water Heater, Water Heater, Range, Dishwasher, Microwave, Refrigerator
- Construction: Post & Beam
- Flooring: Wood, Carpet, Concrete
- Interior Features: Entrance Foyer, Exercise Room, Internet Available - Unknown
- Road Frontage Type: Private Road
- SqFt Source: Public Record
- Year Built Source: Public Records
- Basement: Full, Finished, Walk-Out Access
- Fireplaces: 1
- Foundation: Concrete Perimeter
- Lot Features: Wooded
- Roof: Shingle
- Year Built Details: Actual
- Zoning: R3
-
Amenities
- Covered Parking Spaces: 2
- Parking Features: Attached, Paved Drive, Off Street
-
Utilities
- Sewer: Private Sewer
- Water Source: Public
-
Fees / Taxes
- Assessed Value: $789,000
- HOA: Yes
- Tax Year: 2024
- Compensation Based On: Gross/Full Sale Price
- HOA Fee Frequency: Annually
- Taxes: $5,073
Similar Listings
Content © 2025 MLS Property Information Network, Inc. The information in this listing was gathered from third party resources including the seller and public records.
Listing information provided courtesy of eXp Realty.
MLS Property Information Network, Inc. and its subscribers disclaim any and all representations or warranties as to the accuracy of this information.






