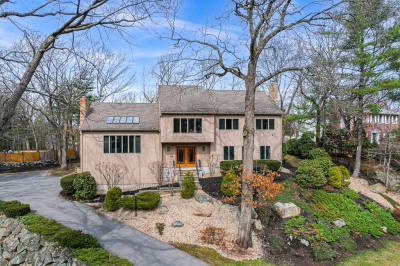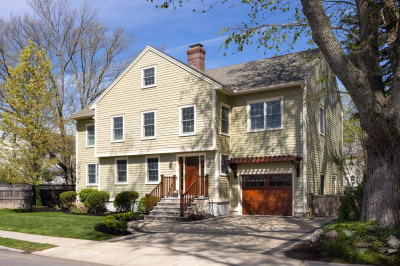$2,375,000
4
Beds
3/1
Baths
3,760
Living Area
-
Property Description
Welcome to 11 Pamela Dr, a stunning 4-bed, 3.5-bath contemporary retreat where modern elegance meets everyday comfort. Bathed in sunlight & rich w/ warm, earthy finishes, this home is crafted for seamless living & vibrant entertaining. The main level features a chef’s kitchen w/ cascading waterfall island, oversized fridge, walk-in pantry, & side-entry mudroom. Living & dining areas are anchored by a sleek electric fireplace, w/ a dedicated office for added flexibility. The finished lower level includes a family room, mudroom, & office nook. Upstairs, the tranquil primary suite offers a luxurious spa-inspired bath & a spacious walk-in closet, joined by two more bedrooms w/ walk-ins, an office/yoga room, & laundry room. The crowning jewel? A 260 sq.ft. rooftop deck, expansive media room w/ wet bar, full bath, & guest suite, ideal for summer hosting.All this, nestled on a fenced-in lot w/ a two-car garage in the coveted Morningside neighborhood, just in time to soak up the summer season!
-
Highlights
- Cooling: Central Air
- Parking Spots: 2
- Property Type: Single Family Residence
- Total Rooms: 13
- Status: Active
- Heating: Forced Air, Electric
- Property Class: Residential
- Style: Contemporary
- Year Built: 2024
-
Additional Details
- Appliances: Electric Water Heater, Water Heater, Range, Dishwasher, Disposal, Microwave, Refrigerator, Freezer, Wine Refrigerator, Range Hood, Wine Cooler, Plumbed For Ice Maker
- Construction: Frame
- Fireplaces: 1
- Foundation: Concrete Perimeter
- Lot Features: Gentle Sloping
- Roof: Shingle, Rubber
- Year Built Details: Actual
- Zoning: R0
- Basement: Full, Finished, Interior Entry, Garage Access, Radon Remediation System
- Exterior Features: Deck - Roof, Deck - Composite, Rain Gutters, Professional Landscaping, Sprinkler System, Decorative Lighting, Fenced Yard
- Flooring: Wood, Tile, Flooring - Stone/Ceramic Tile, Flooring - Hardwood
- Interior Features: Bathroom - Full, Bathroom - With Shower Stall, Ceiling Fan(s), Closet/Cabinets - Custom Built, Countertops - Stone/Granite/Solid, Countertops - Upgraded, Cabinets - Upgraded, Lighting - Overhead, Cable Hookup, High Speed Internet Hookup, Closet, Recessed Lighting, Bathroom - Tiled With Shower Stall, Vaulted Ceiling(s), Wet bar, Slider, Lighting - Pendant, Window Seat, Pantry, Bathroom, Office, Study, Home Office, Bonus Room, Wet Bar
- Road Frontage Type: Private Road
- SqFt Source: Measured
- Year Built Source: Builder
-
Amenities
- Community Features: Public Transportation, Shopping, Tennis Court(s), Park, Walk/Jog Trails, Golf, Medical Facility, Laundromat, Bike Path, Highway Access, House of Worship, Private School, Public School, T-Station
- Parking Features: Attached, Under, Garage Door Opener, Paved Drive, Off Street, Paved
- Covered Parking Spaces: 2
-
Utilities
- Electric: 200+ Amp Service
- Water Source: Public
- Sewer: Public Sewer
-
Fees / Taxes
- Assessed Value: $945,900
- Tax Year: 2025
- Home Warranty: 1
- Taxes: $10,234
Similar Listings
Content © 2025 MLS Property Information Network, Inc. The information in this listing was gathered from third party resources including the seller and public records.
Listing information provided courtesy of Gibson Sotheby's International Realty.
MLS Property Information Network, Inc. and its subscribers disclaim any and all representations or warranties as to the accuracy of this information.






