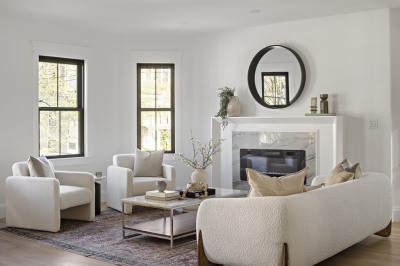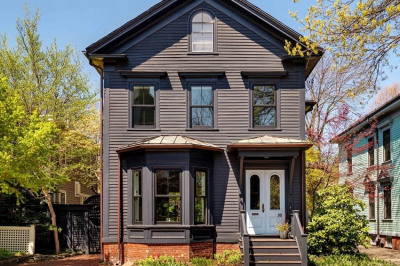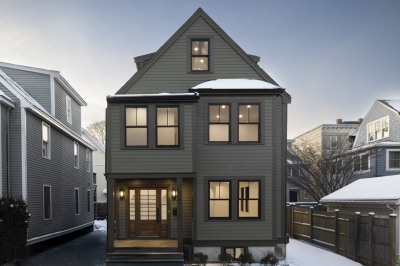$3,295,000
5
Beds
4/1
Baths
2,979
Living Area
-
Property Description
Detached. Set on a sleepy side street in the beloved Agassiz neighborhood, this reimagined turn-of-the-century Victorian is expansive, bright, and well-appointed for urban family life. Beautifully renovated in 2025, the result is a south-facing, light-filled home with tasteful finishes, and a thoughtful floor plan. The first floor open plan has ample space for living, dining and cooking with floor-to-ceiling windows, as well as mudroom storage and powder room. The second floor primary suite is airy and hosts a full bath and walk-in closet. A second en-suite bedroom and laundry complete this level. Perched on the third floor are two additional bedrooms, bathroom and a sitting area w/ wet bar. Downstairs is a fifth bedroom, bathroom, den and storage! The beautifully landscaped garden and rear patio is a quiet retreat for gathering friends. Mellen Street is close to Harvard Square (Red Line), and one block from lively restaurants, artisan bagels, cafés, and many independent shops.
-
Highlights
- Acres: 22
- Cooling: Central Air, Heat Pump
- Parking Spots: 1
- Property Type: Single Family Residence
- Total Rooms: 8
- Status: Active
- Area: Harvard Square
- Heating: Central, Heat Pump
- Property Class: Residential
- Style: Victorian
- Year Built: 1900
-
Additional Details
- Appliances: Electric Water Heater, Range, Oven, Dishwasher, Disposal, Microwave, Refrigerator, Washer, Dryer, Wine Refrigerator, Plumbed For Ice Maker
- Construction: Frame
- Flooring: Tile, Hardwood, Flooring - Stone/Ceramic Tile
- Interior Features: Bathroom - Full, Bathroom - Tiled With Tub & Shower, Closet/Cabinets - Custom Built, Countertops - Stone/Granite/Solid, Countertops - Upgraded, Recessed Lighting, Bathroom - Half, Bathroom, Mud Room, Wet Bar, Internet Available - Broadband
- Road Frontage Type: Public
- SqFt Source: Measured
- Year Built Source: Public Records
- Basement: Full, Finished, Interior Entry
- Exterior Features: Patio, Garden
- Foundation: Concrete Perimeter, Stone, Brick/Mortar
- Lot Features: Cul-De-Sac, Level
- Roof: Shingle, Rubber
- Year Built Details: Approximate
- Zoning: C-1
-
Amenities
- Community Features: Public Transportation, Shopping, Tennis Court(s), Park, Walk/Jog Trails, Medical Facility, Laundromat, Bike Path, Conservation Area, Highway Access, House of Worship, Private School, Public School, T-Station, University
- Parking Features: Paved Drive, Off Street, Deeded, Paved
-
Utilities
- Sewer: Public Sewer
- Water Source: Public
-
Fees / Taxes
- Assessed Value: $2,759,400
- Tax Year: 2025
- Home Warranty: 1
- Taxes: $18,028
Similar Listings
Content © 2025 MLS Property Information Network, Inc. The information in this listing was gathered from third party resources including the seller and public records.
Listing information provided courtesy of Gibson Sotheby's International Realty.
MLS Property Information Network, Inc. and its subscribers disclaim any and all representations or warranties as to the accuracy of this information.






