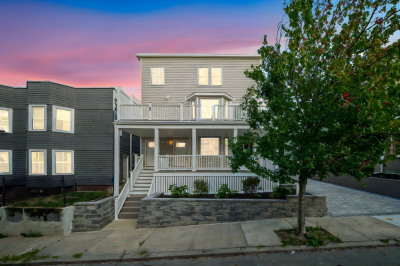$1,249,000
3
Beds
2/1
Baths
2,014
Living Area
-
Property Description
Welcome to 11 MacArthur St, Somerville—two newly renovated luxury condominiums offering 3 bedrooms and 2.5 baths each. Designed with premium finishes, open-concept layouts, and elegant craftsmanship throughout. Enjoy wide-plank hardwood flooring, custom cabinetry, quartz countertops, and sleek modern bathrooms. Ideally located near Davis Square with direct Red Line access to Boston, Harvard, and MIT. Vibrant dining, parks, and entertainment just minutes away. Units A and B are being sold separately, but may be purchased together. If sold individually, HOA fees will apply and be disclosed prior to closing. Buyer to perform all due diligence. Experience the perfect blend of luxury and location. Appointment required. Seller can accept offer at anytime.
-
Highlights
- Area: East Somerville
- Heating: Central
- Parking Spots: 1
- Property Type: Condominium
- Total Rooms: 12
- Year Built: 1890
- Cooling: Central Air
- HOA Fee: $100
- Property Class: Residential
- Stories: 2
- Unit Number: A
- Status: Active
-
Additional Details
- Appliances: Dishwasher, Disposal, Microwave, ENERGY STAR Qualified Refrigerator, ENERGY STAR Qualified Dishwasher, Range Hood, Cooktop, Oven
- Construction: Frame
- Interior Features: Play Room, 1/4 Bath
- SqFt Source: Unit Floor Plan
- Year Built Details: Approximate, Renovated Since
- Zoning: Rb
- Basement: Y
- Flooring: Wood, Hardwood, Flooring - Stone/Ceramic Tile
- Roof: Shingle, Metal
- Total Number of Units: 2
- Year Built Source: Public Records
-
Amenities
- Community Features: Public Transportation, Shopping, Park, Walk/Jog Trails, Bike Path, Highway Access
-
Utilities
- Electric: 110 Volts, Circuit Breakers
- Water Source: Public
- Sewer: Public Sewer
-
Fees / Taxes
- Assessed Value: $751,734
- HOA Fee Includes: Insurance, Maintenance Grounds, Snow Removal
- Taxes: $8,200
- HOA Fee Frequency: Monthly
- Tax Year: 2020
Similar Listings
Content © 2025 MLS Property Information Network, Inc. The information in this listing was gathered from third party resources including the seller and public records.
Listing information provided courtesy of Coldwell Banker Realty - Franklin.
MLS Property Information Network, Inc. and its subscribers disclaim any and all representations or warranties as to the accuracy of this information.





