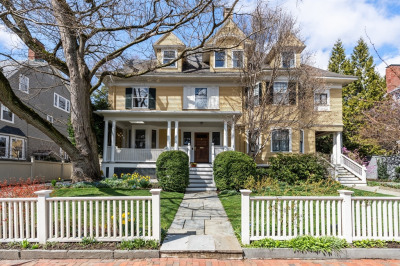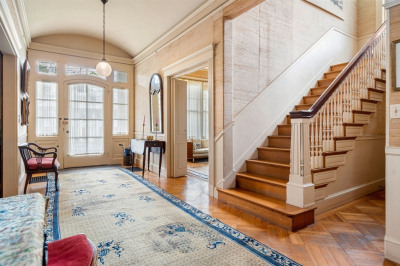$3,725,000
4
Beds
4/1
Baths
3,944
Living Area
-
Property Description
Upon entering 11 Longfellow Road, every room reveals something new—each space unfolding like a secret waiting to be discovered. Originally a two-family, now a spacious, light-filled, well-kept single-family home that somehow keeps stretching in all the right ways. The 1st floor bedroom with ensuite bath—perfect for guest/au pair. The dining room, with built-ins that hold more than dishes & the French doors lead to a deck shaded by a trellis that feels like an escape. Mornings can start slowly in the eat-in kitchen, with room to linger. The basement is a wellness haven, with workout area, sauna & full bath. Enjoy evenings in the soaring family room, with a fire. Upstairs, a reading nook in the 3rd-floor library. The primary suite on the 2nd floor, with walk-in closet, ensuite bath & Juliet balcony, overlooks the backyard, patio, & 2-car garage. Surrounded by gardens, the house doesn’t just shelter—it surprises, comforts, & makes you feel truly at home. Seller welcomes buyer concessions.
-
Highlights
- Area: Harvard Square
- Heating: Forced Air, Baseboard, Natural Gas
- Property Class: Residential
- Style: Colonial
- Year Built: 1930
- Cooling: Central Air
- Parking Spots: 3
- Property Type: Single Family Residence
- Total Rooms: 9
- Status: Active
-
Additional Details
- Appliances: Gas Water Heater, Range, Dishwasher, Disposal, Microwave, Refrigerator, Washer, Dryer
- Exterior Features: Deck, Patio, Balcony, Rain Gutters, Professional Landscaping
- Flooring: Wood, Tile, Concrete, Flooring - Stone/Ceramic Tile, Flooring - Hardwood
- Interior Features: Bathroom - Full, Bathroom - Tiled With Shower Stall, Lighting - Sconce, Lighting - Overhead, Pedestal Sink, Closet, Steam / Sauna, Ceiling Fan(s), Recessed Lighting, Cathedral Ceiling(s), Closet/Cabinets - Custom Built, Open Floorplan, Bathroom, Exercise Room, Home Office, Study, Library, Loft
- Road Frontage Type: Public, Dead End
- SqFt Source: Public Record
- Year Built Source: Public Records
- Basement: Full, Partially Finished
- Fireplaces: 2
- Foundation: Block
- Lot Features: Level
- Roof: Shingle
- Year Built Details: Approximate
- Zoning: B
-
Amenities
- Community Features: Public Transportation, Shopping, Park, Walk/Jog Trails, Medical Facility, Highway Access, Private School, Public School, T-Station, University
- Parking Features: Detached, Paved Drive, Off Street
- Covered Parking Spaces: 2
- Security Features: Security System
-
Utilities
- Electric: Circuit Breakers
- Water Source: Public
- Sewer: Public Sewer
-
Fees / Taxes
- Assessed Value: $3,211,300
- Taxes: $20,391
- Tax Year: 2025
Similar Listings
Content © 2025 MLS Property Information Network, Inc. The information in this listing was gathered from third party resources including the seller and public records.
Listing information provided courtesy of Gibson Sotheby's International Realty.
MLS Property Information Network, Inc. and its subscribers disclaim any and all representations or warranties as to the accuracy of this information.






