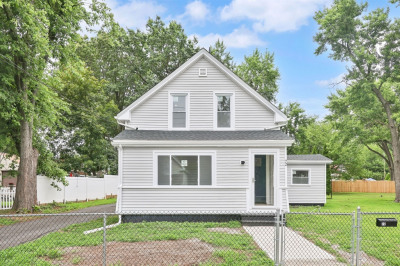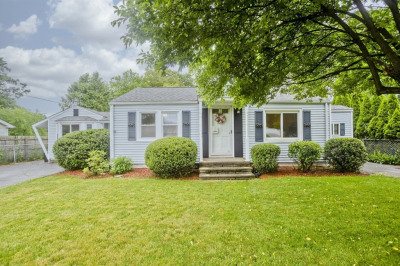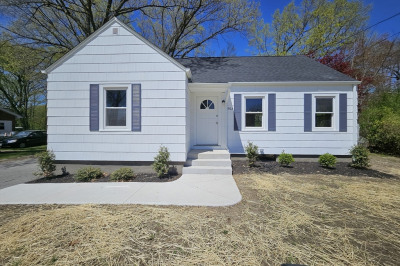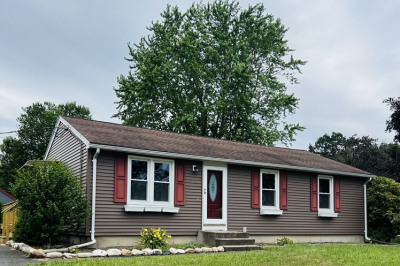$325,000
3
Beds
1
Bath
1,340
Living Area
-
Property Description
DEFERRED SHOWINGS TO OPEN HOUSE Sat 7/19, 11am–1pm. Updated Cape in Prime South Hadley location! This 3-bed, 1-bath home offers the perfect mix of character and updates. Enter through a hard-to-come-by mudroom area before entering the beautifully updated kitchen with stainless steel appliances and granite countertops that flows seamlessly into dining area or bonus living space. The first-floor primary bedroom and hardwood floors throughout the main level add charm and function. Enjoy a spacious living room with built-ins, a fireplace, and access to the backyard and patio- ideal for summer grilling and entertaining. A one-car garage provides extra storage and winter convenience. The boiler was replaced in 2019 for added peace of mind. Located just minutes from a grocery store, Buttery Brook Park, and with easy access to Memorial Drive, this home offers everyday convenience with neighborhood comfort.
-
Highlights
- Cooling: Wall Unit(s)
- Parking Spots: 3
- Property Type: Single Family Residence
- Total Rooms: 6
- Status: Active
- Heating: Baseboard, Electric Baseboard, Oil
- Property Class: Residential
- Style: Cape
- Year Built: 1950
-
Additional Details
- Appliances: Electric Water Heater, Range, Dishwasher, Microwave, Refrigerator, Washer, Dryer
- Construction: Frame
- Fireplaces: 1
- Foundation: Concrete Perimeter
- Road Frontage Type: Public
- SqFt Source: Public Record
- Year Built Source: Public Records
- Basement: Bulkhead, Concrete, Unfinished
- Exterior Features: Patio, Rain Gutters
- Flooring: Wood, Tile, Carpet, Hardwood
- Lot Features: Level
- Roof: Shingle
- Year Built Details: Actual
- Zoning: Ra1
-
Amenities
- Community Features: Public Transportation, Shopping, Park, Walk/Jog Trails, Golf, Public School
- Parking Features: Detached, Paved Drive, Off Street, Paved
- Covered Parking Spaces: 1
-
Utilities
- Electric: 220 Volts
- Water Source: Public
- Sewer: Public Sewer
-
Fees / Taxes
- Assessed Value: $329,600
- Taxes: $5,251
- Tax Year: 2025
Similar Listings
Content © 2025 MLS Property Information Network, Inc. The information in this listing was gathered from third party resources including the seller and public records.
Listing information provided courtesy of ERA M Connie Laplante Real Estate.
MLS Property Information Network, Inc. and its subscribers disclaim any and all representations or warranties as to the accuracy of this information.






