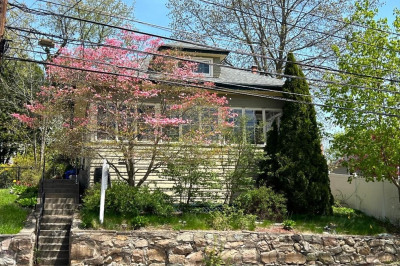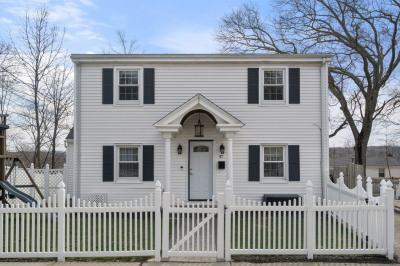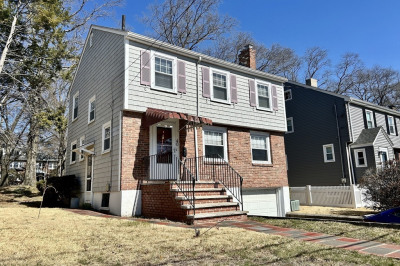$640,000
3
Beds
1/1
Bath
1,567
Living Area
-
Property Description
Excellent cash or rehab loan opportunity on one of the most desirable streets in West Roxbury! This solid, steel beam home has amazing potential for its next owner to truly make it their own. Take note of a fantastic layout, generously sized rooms, wood flooring, and great ceiling height. The bonus sunroom off the living room is adorable! Make no mistake - this home needs work… but the results will be well worth the effort. Buyers should prepare to install new plumbing, electrical, and systems. Kitchen and baths need updating. Potential to re-finish lower level. Small side porch / mudroom. Attached garage (exterior access only). Great yard. Dead-end street. The location is amazing! Close to Centre/Spring St shops & restaurants, Billings Field, historical Roxbury Latin, MBTA routes 35/36/37/38 and the West Roxbury stop on the commuter rail (Needham Line). Perfect for an investor, contractor, or buyer looking for a project to eventually owner occupy!
-
Highlights
- Area: West Roxbury
- Parking Spots: 1
- Property Type: Single Family Residence
- Total Rooms: 6
- Status: Active
- Heating: Baseboard, Other
- Property Class: Residential
- Style: Colonial
- Year Built: 1952
-
Additional Details
- Appliances: Water Heater, Range, Refrigerator, Washer, Dryer
- Fireplaces: 1
- Foundation: Concrete Perimeter
- Lot Features: Cleared
- Year Built Details: Actual
- Zoning: R1
- Exterior Features: Porch - Enclosed
- Flooring: Wood
- Interior Features: Sun Room
- SqFt Source: Public Record
- Year Built Source: Public Records
-
Amenities
- Community Features: Public Transportation, Shopping, Pool, Tennis Court(s), Park, Walk/Jog Trails, Laundromat, House of Worship, Private School, Public School, T-Station
- Parking Features: Attached, Off Street
- Covered Parking Spaces: 1
-
Utilities
- Sewer: Public Sewer
- Water Source: Public
-
Fees / Taxes
- Assessed Value: $705,900
- Tax Year: 2025
- Compensation Based On: Net Sale Price
- Taxes: $8,174
Similar Listings
Content © 2025 MLS Property Information Network, Inc. The information in this listing was gathered from third party resources including the seller and public records.
Listing information provided courtesy of Parkway Real Estate, LLC.
MLS Property Information Network, Inc. and its subscribers disclaim any and all representations or warranties as to the accuracy of this information.






