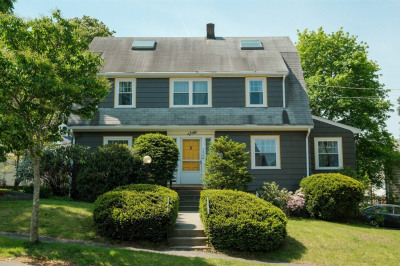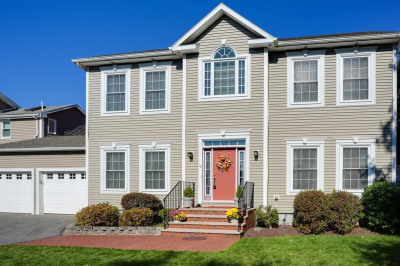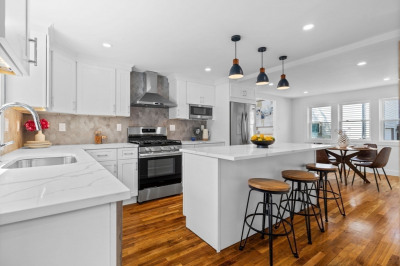$899,000
3
Beds
2
Baths
1,600
Living Area
-
Property Description
Welcome home: This stately split level Medford home with a gorgeous, large backyard is now available. Immaculately cared for by the current owners, this home features a gourmet, updated kitchen, with plenty of sun and access to a composite deck. Well-sized bedrooms include a spacious primary suite, and two bedrooms that could just as easily serve as your in-home office or guest room. Hardwood floors give the living room a charming feel, and the first floor family room includes built-in bookshelves and fireplace. Recent upgrades include a mudroom, laundry room, garage storage, fresh paint throughout and heat/central air systems. Minutes from both Medford Square and Winchester Center and bordering the peaceful walking trails of Middlesex Fells Reservation! Showings begin at first open house, Saturday, May 17th. Seller related to listing agent.
-
Highlights
- Cooling: Central Air
- Parking Spots: 2
- Property Type: Single Family Residence
- Total Rooms: 7
- Status: Active
- Heating: Baseboard, Oil
- Property Class: Residential
- Style: Raised Ranch
- Year Built: 1978
-
Additional Details
- Appliances: Range, Dishwasher, Microwave, Refrigerator, Washer, Dryer
- Exterior Features: Deck - Composite, Covered Patio/Deck, Storage, Fenced Yard
- Flooring: Tile, Hardwood
- Interior Features: Internet Available - Unknown
- SqFt Source: Measured
- Year Built Source: Public Records
- Construction: Frame
- Fireplaces: 1
- Foundation: Concrete Perimeter
- Roof: Shingle
- Year Built Details: Actual
- Zoning: Res
-
Amenities
- Community Features: Public Transportation, Shopping, Park, Walk/Jog Trails, Medical Facility, Laundromat, Bike Path, Conservation Area, Highway Access, House of Worship, Private School, Public School, T-Station, University
- Parking Features: Attached, Paved Drive, Off Street
- Covered Parking Spaces: 1
- Security Features: Security System
-
Utilities
- Sewer: Public Sewer
- Water Source: Public
-
Fees / Taxes
- Assessed Value: $737,400
- Tax Year: 2025
- Compensation Based On: Net Sale Price
- Taxes: $6,283
Similar Listings
Content © 2025 MLS Property Information Network, Inc. The information in this listing was gathered from third party resources including the seller and public records.
Listing information provided courtesy of Prestige Homes Real Estate, LLC.
MLS Property Information Network, Inc. and its subscribers disclaim any and all representations or warranties as to the accuracy of this information.






