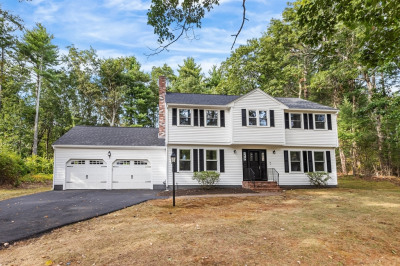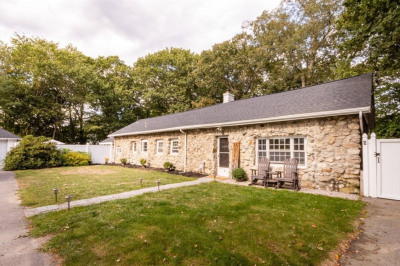$849,900
4
Beds
2/1
Baths
2,593
Living Area
-
Property Description
Nestled at the end of a cul-de-sac on a generous one-acre lot, this spacious 4-bedroom, 2.5-bath Colonial offers the perfect blend of comfort and functionality. The expanded kitchen boasts warm maple cabinetry, a large center island, and flows seamlessly into a sun-drenched family room filled with windows—ideal for everyday living and entertaining. A formal living room and dining room provide additional space for gatherings and special occasions. Upstairs, you’ll find four generously sized bedrooms with gleaming hardwood floors, including a serene primary suite with a private en suite bath. The large main bath completes the second level.The finished basement adds flexible bonus space—perfect for a home office, gym, or playroom. Outside, enjoy the spacious backyard with endless possibilities for outdoor enjoyment. Don’t miss this opportunity to settle into a prime North Walpole location just in time for the holidays!
-
Highlights
- Cooling: 3 or More, Ductless
- Parking Spots: 4
- Property Type: Single Family Residence
- Total Rooms: 8
- Status: Active
- Heating: Baseboard, Oil
- Property Class: Residential
- Style: Colonial
- Year Built: 1977
-
Additional Details
- Appliances: Dishwasher, Microwave, Refrigerator, Washer, Dryer
- Exterior Features: Deck - Wood, Rain Gutters, Storage, Screens
- Flooring: Wood, Tile, Carpet, Hardwood
- Interior Features: Bonus Room, Laundry Chute, Other
- Road Frontage Type: Public
- Year Built Details: Actual
- Zoning: Res
- Basement: Full, Finished, Interior Entry, Sump Pump
- Fireplaces: 1
- Foundation: Concrete Perimeter
- Lot Features: Corner Lot
- SqFt Source: Public Record
- Year Built Source: Public Records
-
Amenities
- Covered Parking Spaces: 2
- Parking Features: Attached, Garage Door Opener, Garage Faces Side
-
Utilities
- Electric: 200+ Amp Service, Other (See Remarks)
- Water Source: Public
- Sewer: Private Sewer
-
Fees / Taxes
- Assessed Value: $824,900
- Taxes: $10,583
- Tax Year: 2025
Similar Listings
Content © 2025 MLS Property Information Network, Inc. The information in this listing was gathered from third party resources including the seller and public records.
Listing information provided courtesy of RE/MAX Real Estate Center.
MLS Property Information Network, Inc. and its subscribers disclaim any and all representations or warranties as to the accuracy of this information.




