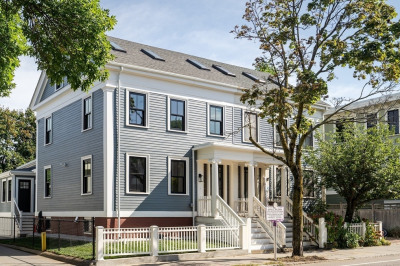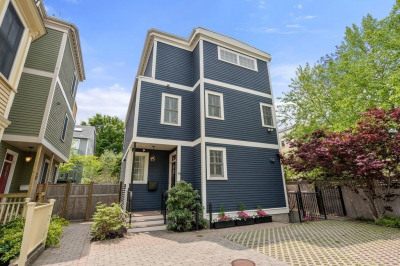$2,150,000
4
Beds
3/1
Baths
1,928
Living Area
-
Property Description
Sensational free-standing townhouse in a dynamite location, remodeled by Square House Studios. Kitchen has large windows and a casual dining area. Porcenalosa cabinetry provides you with handsome storage, including drawers on both sides of the peninsula. The Anne Sack backsplash is beautiful; the farmhouse sink is a homey touch in this otherwise sleek kitchen. The living/dining room--unless you enjoy more casual dining in the kitchen--has floor-to-ceiling windows adorning 2 walls, with access to the big L-shaped fenced yard for lounging on the deck or dining on the spacious patio. A half-bath completes this floor. A 2d floor primary bedroom has a deck and dressing room/custom closet that leads to the stunning bathroom with lighted Robern cabinetry, double vanity & sinks, a soaking tub. The 2d bedroom with a Juliet balcony has a walk-in closet, full bath and bidet. 3d floor has 2 bedrooms with plantation shutters and full bath. Garage with storage +1 pkg. Near T, rail, all amenities.
-
Highlights
- Acres: 2295
- Cooling: Central Air, Dual, ENERGY STAR Qualified Equipment
- HOA Fee: $283
- Property Class: Residential
- Style: Contemporary
- Unit Number: 11
- Status: Active
- Area: Agassiz
- Heating: Forced Air, Natural Gas, ENERGY STAR Qualified Equipment
- Parking Spots: 1
- Property Type: Single Family Residence
- Total Rooms: 6
- Year Built: 1987
-
Additional Details
- Appliances: Gas Water Heater, Water Heater, Range, Dishwasher, Disposal, Microwave, ENERGY STAR Qualified Refrigerator, ENERGY STAR Qualified Dryer, ENERGY STAR Qualified Dishwasher, ENERGY STAR Qualified Washer
- Exterior Features: Deck, Patio, Covered Patio/Deck, Balcony, Rain Gutters, Storage, Professional Landscaping, Sprinkler System, Decorative Lighting, Screens, Fenced Yard, Garden, Other
- Flooring: Tile, Hardwood, Flooring - Stone/Ceramic Tile
- Interior Features: Bathroom - 3/4, Bathroom - Tiled With Tub & Shower, Lighting - Sconce, 3/4 Bath, Other
- Road Frontage Type: Public
- SqFt Source: Public Record
- Year Built Source: Public Records
- Construction: Frame
- Fireplaces: 1
- Foundation: Concrete Perimeter, Slab
- Lot Features: Level
- Roof: Shingle
- Year Built Details: Approximate
- Zoning: Res
-
Amenities
- Community Features: Public Transportation, Shopping, Park, Medical Facility, Highway Access, House of Worship, Private School, Public School, T-Station, University, Other, Sidewalks
- Parking Features: Detached, Under, Garage Door Opener, Storage, Workshop in Garage, Oversized, Paved Drive, Off Street, Deeded, Paved
- Covered Parking Spaces: 1
-
Utilities
- Electric: Circuit Breakers
- Water Source: Public
- Sewer: Public Sewer
-
Fees / Taxes
- Assessed Value: $1,839,300
- Compensation Based On: Net Sale Price
- HOA: Yes
- Home Warranty: 1
- Taxes: $8,700
- Buyer Agent Compensation: 2.5%
- Facilitator Compensation: 2.5%
- HOA Fee Frequency: Monthly
- Tax Year: 2025
Similar Listings
Content © 2025 MLS Property Information Network, Inc. The information in this listing was gathered from third party resources including the seller and public records.
Listing information provided courtesy of Compass.
MLS Property Information Network, Inc. and its subscribers disclaim any and all representations or warranties as to the accuracy of this information.






