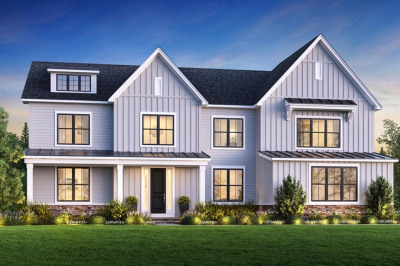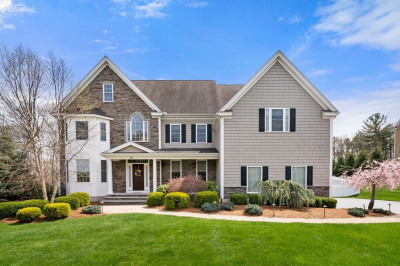$1,927,995
4
Beds
3/1
Baths
3,406
Living Area
-
Property Description
Build the Dickinson floorplan—an open-concept design tailored to your lifestyle. The kitchen features a large island and walk-in pantry, flowing into a casual dining area and a two-story great room with abundant windows and a cozy fireplace. Flexible spaces offer options for two home offices and a bonus workspace. Upstairs, the private primary suite includes a sitting area and a spa-inspired bath with dual vanities, a soaking tub, walk-in shower with bench, and private water closet. Three additional bedrooms and two full baths complete the upper level. Personalize your home at our state-of-the-art Design Studio!
-
Highlights
- Acres: 1
- Heating: Heat Pump, Electric
- Parking Spots: 2
- Property Type: Single Family Residence
- Total Rooms: 9
- Year Built: 2025
- Cooling: Central Air
- HOA Fee: $600
- Property Class: Residential
- Style: Colonial, Farmhouse, Craftsman, Other (See Remarks)
- Unit Number: 18
- Status: Active
-
Additional Details
- Appliances: Electric Water Heater, Water Heater, Oven, Dishwasher, Microwave, Range, Range Hood
- Construction: Frame
- Fireplaces: 1
- Foundation: Concrete Perimeter
- Lot Features: Wooded
- Roof: Shingle
- Year Built Details: To Be Built
- Zoning: res
- Basement: Full
- Exterior Features: Deck - Composite, Rain Gutters, Screens
- Flooring: Tile, Carpet, Engineered Hardwood, Flooring - Engineered Hardwood
- Interior Features: Breakfast Bar / Nook, Open Floorplan, Home Office, Foyer, Living/Dining Rm Combo, Sitting Room
- Road Frontage Type: Private Road
- SqFt Source: Measured
- Year Built Source: Builder
-
Amenities
- Covered Parking Spaces: 2
- Parking Features: Attached, Paved Drive, Off Street
-
Utilities
- Sewer: Public Sewer
- Water Source: Public
-
Fees / Taxes
- HOA: Yes
- Home Warranty: 1
- Taxes: $14
- HOA Fee Frequency: Quarterly
- Tax Year: 2025
Similar Listings
Content © 2025 MLS Property Information Network, Inc. The information in this listing was gathered from third party resources including the seller and public records.
Listing information provided courtesy of Toll Brothers Real Estate.
MLS Property Information Network, Inc. and its subscribers disclaim any and all representations or warranties as to the accuracy of this information.






