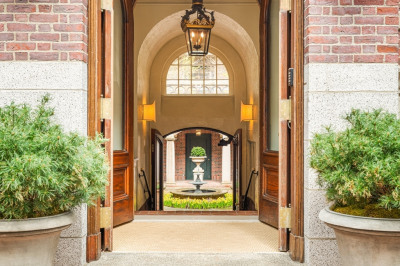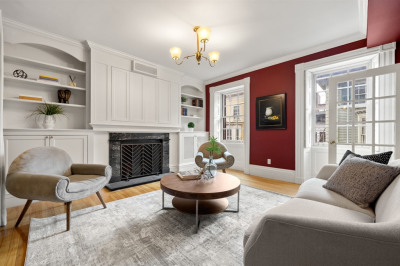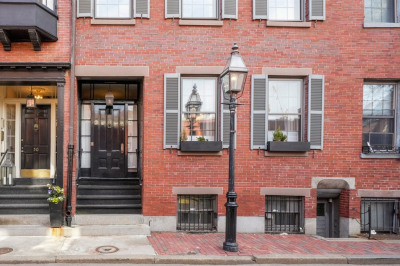$3,795,000
3
Beds
3/1
Baths
2,370
Living Area
-
Property Description
A bespoke blend of timeless craftsmanship and contemporary living. This residence, perfectly positioned between the South End and Back Bay, is a newly constructed townhome that lives like a single-family. With its own private entrance on Edgerly Place, the home spans approximately 2,370 SF across three levels, offering three bedrooms, three-and-a-half bathrooms, and private garage parking. At its heart is a custom two-tone kitchen with walnut accents, Miele appliances, a wine fridge, Calacatta quartz counters, and an oversized island. The open-concept living area features a gas fireplace wrapped in floor-to-ceiling stone and a Juliet balcony. The primary suite includes custom closets and a spa-like bath with a soaking tub and heated marble floors. Oversized windows with custom drapery, soaring ceilings, and premium finishes elevate every space. Enjoy outdoor living with a private patio, roof deck with gas, water, and electricity, and direct access to Boston’s most iconic spots.
-
Highlights
- Area: Bay Village
- Heating: Central
- Property Class: Residential
- Style: Contemporary
- Year Built: 2021
- Cooling: Central Air
- Parking Spots: 1
- Property Type: Single Family Residence
- Total Rooms: 9
- Status: Active
-
Additional Details
- Exterior Features: Deck - Roof, Patio
- Foundation: Concrete Perimeter
- SqFt Source: Other
- Year Built Source: Builder
- Fireplaces: 1
- Road Frontage Type: Private Road
- Year Built Details: Approximate
- Zoning: Cd
-
Amenities
- Community Features: Public Transportation, Shopping, Park, Walk/Jog Trails, Bike Path, Conservation Area, Highway Access, T-Station
- Parking Features: Attached, Garage Door Opener, Storage, Insulated, Paved Drive
- Covered Parking Spaces: 1
-
Utilities
- Sewer: Public Sewer
- Water Source: Public
-
Fees / Taxes
- Assessed Value: $2,942,800
- Compensation Based On: Gross/Full Sale Price
- Taxes: $34,078
- Buyer Agent Compensation: 2%
- Tax Year: 2025
Similar Listings
Content © 2025 MLS Property Information Network, Inc. The information in this listing was gathered from third party resources including the seller and public records.
Listing information provided courtesy of Coldwell Banker Realty - Boston.
MLS Property Information Network, Inc. and its subscribers disclaim any and all representations or warranties as to the accuracy of this information.






