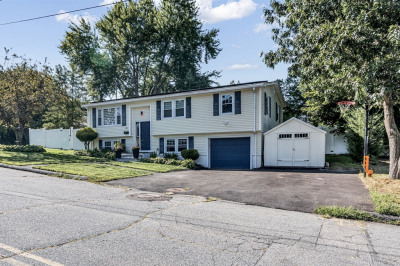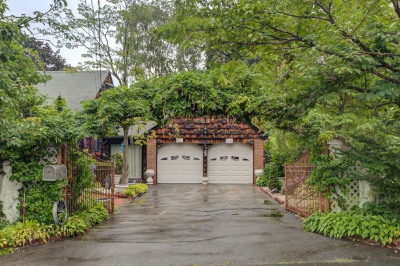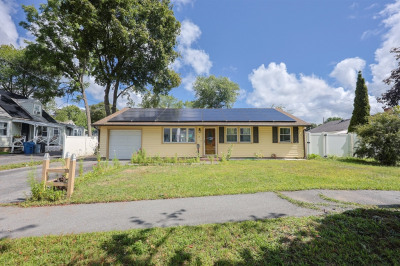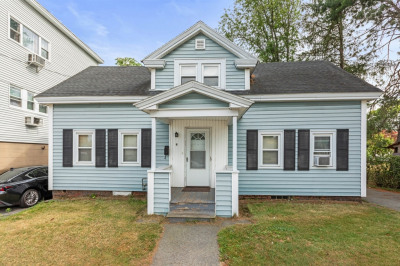$559,900
2
Beds
1
Bath
1,763
Living Area
-
Property Description
WOW! Here it is! Well Maintained, Move-In ready Bungalow in Mount Vernon area w/ Bonus Space! Jacques Pond & trail are accessed from the back yard. Entering from the driveway thru tiled mudroom leads you to the Kitchen. Additional galley provides great flow for entertaining. Separate dining rm w/ hardwood floors and built-in hutch. Adjoining living room features hardwood floors w/ access to covered lg front porch to relax/entertain. First floor offers 2 bedrooms w/ hardwood floors, spacious closets & views of pond. Primary bedroom has full walk-up access to fin 600+/- sf bonus space. This upper area has enclosed storage space w/ pond view. You decide how to enjoy! Private yard, bordered by hedges & picket fence, has room to roam w/ shade trees, brick grill, patio, 1 car garage, sheds for storage and workshop space. Additional separate enclosed Gazebo to enjoy. Walk-out basement. Property has two lots, which may have additional potential? New windows 2024/2025, 200 amp electrical.
-
Highlights
- Heating: Steam, Oil
- Property Class: Residential
- Style: Bungalow
- Year Built: 1940
- Parking Spots: 5
- Property Type: Single Family Residence
- Total Rooms: 7
- Status: Active
-
Additional Details
- Appliances: Water Heater, Range, Refrigerator
- Exterior Features: Porch, Patio, Storage, Garden, Other
- Foundation: Stone
- Lot Features: Corner Lot, Level, Other
- Roof: Shingle
- Year Built Details: Approximate
- Zoning: R2
- Basement: Full, Walk-Out Access, Interior Entry, Unfinished
- Flooring: Tile, Vinyl, Hardwood
- Interior Features: Closet, Open Floorplan, Walk-up Attic
- Road Frontage Type: Public
- SqFt Source: Public Record
- Year Built Source: Public Records
-
Amenities
- Community Features: Public Transportation, Shopping, Park, Walk/Jog Trails, Laundromat, Highway Access, Public School
- Parking Features: Detached, Garage Door Opener, Storage, Workshop in Garage, Paved Drive, Off Street
- Waterfront Features: Waterfront, Pond, Private
- Covered Parking Spaces: 1
- Waerfront: Yes
-
Utilities
- Electric: Circuit Breakers, 200+ Amp Service
- Water Source: Public
- Sewer: Private Sewer
-
Fees / Taxes
- Assessed Value: $379,400
- Taxes: $4,955
- Tax Year: 2025
Similar Listings
Content © 2025 MLS Property Information Network, Inc. The information in this listing was gathered from third party resources including the seller and public records.
Listing information provided courtesy of Berkshire Hathaway HomeServices Verani Realty.
MLS Property Information Network, Inc. and its subscribers disclaim any and all representations or warranties as to the accuracy of this information.






