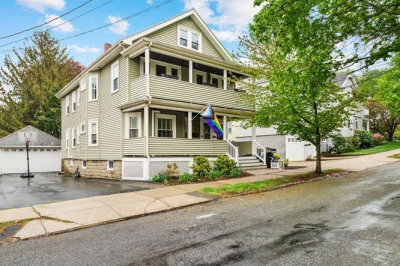$1,075,000
3
Beds
2/1
Baths
2,299
Living Area
-
Property Description
Discover this stunning young town-home located at high above Arlington reservoir, nestled into the hillside next to Historic Mt Gilboa! Living like a single family, this 3-bedroom 2.5 bath unit offers an open concept kitchen, dining and living area. Special features include hardwood floors, recessed lighting, modern white kitchen w/SS appliances & wrap @ granite breakfast bar, 2nd floor laundry closet, large bedrooms & great closet storage. The entire 3rd floor boasts a phenomenal master suite with walk-in closet, gas fireplace & tiled bathroom which features a jacuzzi tub + a separate glass shower! All of this + central air, EXCLUSIVE use private yard & 2 car garage! Nature lovers will adore this location given the proximity to the Mt. Gilboa hiking trails, town beach & Minuteman bike-path, McLennen prk. Within minutes you can be at the Peirce School or stroll over to the many shops & restaurants that the Heights has to offer. Easy bus access to Cambridge/Alewife. This one won't last!
-
Highlights
- Cooling: Central Air
- HOA Fee: $195
- Property Class: Residential
- Stories: 3
- Unit Number: 11
- Status: Active
- Heating: Central, Forced Air, Natural Gas
- Parking Spots: 2
- Property Type: Condominium
- Total Rooms: 6
- Year Built: 2016
-
Additional Details
- Appliances: Range, Dishwasher, Disposal, Microwave, Refrigerator
- Construction: Frame
- Flooring: Tile, Hardwood
- SqFt Source: Public Record
- Year Built Details: Actual
- Zoning: R2
- Basement: Y
- Fireplaces: 1
- Roof: Asphalt/Composition Shingles
- Total Number of Units: 2
- Year Built Source: Public Records
-
Amenities
- Community Features: Public Transportation, Bike Path, Public School
- Parking Features: Attached, Under, Off Street, Tandem
- Covered Parking Spaces: 2
- Waterfront Features: Beach Front, Walk to, 0 to 1/10 Mile To Beach, Beach Ownership(Public)
-
Utilities
- Electric: Circuit Breakers
- Water Source: Public
- Sewer: Public Sewer
-
Fees / Taxes
- Assessed Value: $954,300
- HOA Fee Frequency: Monthly
- Tax Year: 2025
- Compensation Based On: Compensation Offered but Not in MLS
- HOA Fee Includes: Insurance, Maintenance Structure, Maintenance Grounds
- Taxes: $10,278
Similar Listings
1025 Massachusetts Avenue #502
Arlington, MA 02476
$1,098,500
2
Beds
2
Baths
1,224
Sqft
View Details
1025 Massachusetts Avenue #205
Arlington, MA 02476
$1,075,250
2
Beds
2
Baths
1,338
Sqft
View Details
Content © 2025 MLS Property Information Network, Inc. The information in this listing was gathered from third party resources including the seller and public records.
Listing information provided courtesy of Cypress Realty, LLC.
MLS Property Information Network, Inc. and its subscribers disclaim any and all representations or warranties as to the accuracy of this information.





