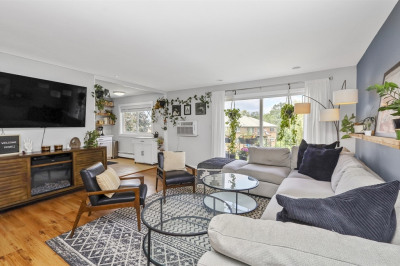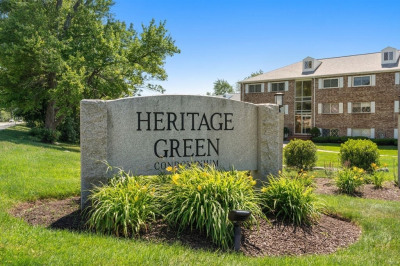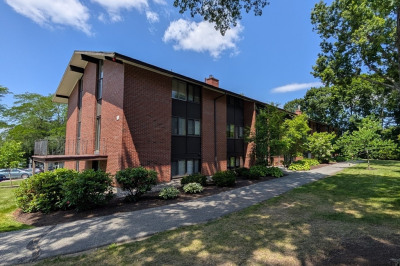$299,900
2
Beds
1
Bath
1,007
Living Area
-
Property Description
Welcome home to this spacious 2-bedroom, 1-bath corner/back unit in desirable Andover Gardens. Freshly painted with brand-new Pergo Outlast Plus flooring throughout, this 1,007 sq ft garden-style condo offers a modern, move-in-ready feel. The open concept living/dining area leads to a private balcony with serene views of mature trees—perfect for morning coffee or evening relaxation. The light and bright efficient kitchen includes a gas stove, dishwasher, refrigerator, ample cabinets, and counter space for all your culinary needs. Additional highlights include 2 A/C wall units, a gifted 75” Samsung TV, large walk-in closets with built-ins, extra storage in Building 12, assigned parking (#149) plus additional parking for a fee. Residents also enjoy the convenience of on-site laundry and access to a beautiful in-ground pool. Conveniently located near highways, shopping, dining, and commuter rail, this delightful abode blends comfort, style, and easy living! Welcome to your happy place!
-
Highlights
- Building Name: Andover Gardens Condominium
- Heating: Baseboard, Natural Gas
- Parking Spots: 1
- Property Type: Condominium
- Total Rooms: 4
- Year Built: 1966
- Cooling: Wall Unit(s)
- HOA Fee: $419
- Property Class: Residential
- Stories: 1
- Unit Number: 8
- Status: Active
-
Additional Details
- Appliances: Range, Dishwasher, Disposal, Refrigerator, Range Hood
- Construction: Brick
- Exterior Features: Balcony, Screens
- Pets Allowed: Yes w/ Restrictions
- SqFt Source: Public Record
- Year Built Details: Approximate
- Zoning: Apt
- Basement: N
- Exclusions: Curtains/Drapes, See Full Inclusions/Exclusions Rider.
- Flooring: Tile, Laminate
- Roof: Shingle
- Total Number of Units: 138
- Year Built Source: Public Records
-
Amenities
- Community Features: Public Transportation, Shopping, Pool, Park, Walk/Jog Trails, Medical Facility, Laundromat, Highway Access, House of Worship, Private School, Public School, T-Station
- Pool Features: Association, In Ground
- Parking Features: Off Street, Deeded, Paved
- Security Features: Intercom
-
Utilities
- Electric: 110 Volts, 100 Amp Service
- Water Source: Public
- Sewer: Public Sewer
-
Fees / Taxes
- Assessed Value: $266,800
- HOA Fee Includes: Heat, Gas, Water, Sewer, Insurance, Maintenance Grounds, Snow Removal
- Taxes: $3,436
- HOA Fee Frequency: Monthly
- Tax Year: 2024
Similar Listings
Content © 2025 MLS Property Information Network, Inc. The information in this listing was gathered from third party resources including the seller and public records.
Listing information provided courtesy of LAER Realty Partners.
MLS Property Information Network, Inc. and its subscribers disclaim any and all representations or warranties as to the accuracy of this information.






