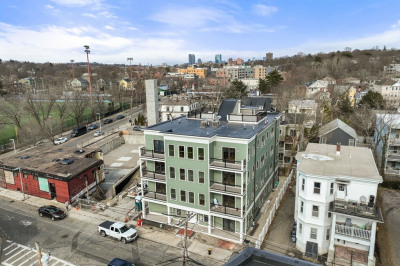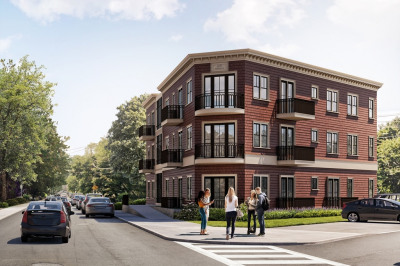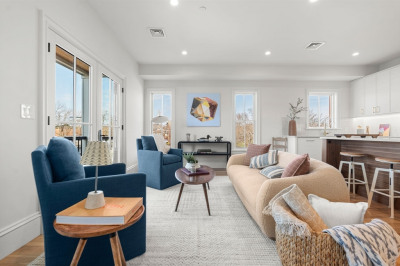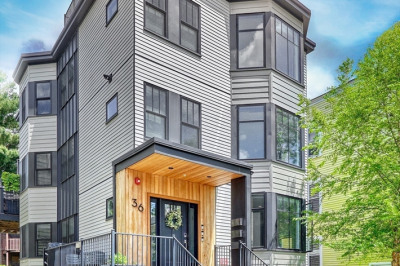$1,100,000
3
Beds
2/1
Baths
1,932
Living Area
-
Property Description
Sophisticated newer construction townhouse with prime location in sought after "Peter's Hill" neighborhood of Roslindale. This 3 bed 2.5 ba home presents a sleek design with high end finishes while still maintaining a homey feel throughout. Inviting fireplaced living room leads to a beautiful entertainment space with open concept chefs kitchen, generous center island, formal dining area, and walk out private elevated deck. Top level includes spacious primary suite with glass walk in shower, two additional ample size bedrooms, common full bath, and in unit laundry. Two assigned parking spots in heated garage with electric vehicle charger, exclusive use storage room in garage, fenced outdoor area off the back deck. LOCATION!!!: One block from Arnold arboretum, trendy Roslindale Village, and commuter rail to downtown Boston. Short drive to Longwood Medical area, walking distance to a multitude of shops, local markets, restaurants, coffee shops and more.
-
Highlights
- Area: Roslindale
- Heating: Forced Air, Natural Gas
- Property Class: Residential
- Stories: 2
- Unit Number: 3
- Status: Active
- Cooling: Central Air
- HOA Fee: $267
- Property Type: Condominium
- Total Rooms: 6
- Year Built: 2021
-
Additional Details
- Appliances: Range, Dishwasher, Microwave, Refrigerator, Washer, Dryer, Wine Refrigerator
- Exclusions: Water Cooler And Additional Smaller Plug In Fridge In Dining Room
- Fireplaces: 1
- SqFt Source: Public Record
- Year Built Details: Actual
- Zoning: Res
- Basement: N
- Exterior Features: Deck - Composite, Fenced Yard
- Roof: Shingle
- Total Number of Units: 4
- Year Built Source: Public Records
-
Amenities
- Community Features: Public Transportation, Shopping, Park, Walk/Jog Trails, Medical Facility, Bike Path, Conservation Area, T-Station
- Parking Features: Under, Heated Garage, Assigned
- Covered Parking Spaces: 2
-
Utilities
- Electric: Circuit Breakers
- Water Source: Public
- Sewer: Public Sewer
-
Fees / Taxes
- Assessed Value: $1,042,700
- HOA Fee Includes: Water, Sewer, Insurance, Maintenance Structure, Maintenance Grounds
- Taxes: $8,159
- Compensation Based On: Compensation Offered but Not in MLS
- Tax Year: 2025
Similar Listings
Content © 2025 MLS Property Information Network, Inc. The information in this listing was gathered from third party resources including the seller and public records.
Listing information provided courtesy of Vault Properties.
MLS Property Information Network, Inc. and its subscribers disclaim any and all representations or warranties as to the accuracy of this information.






