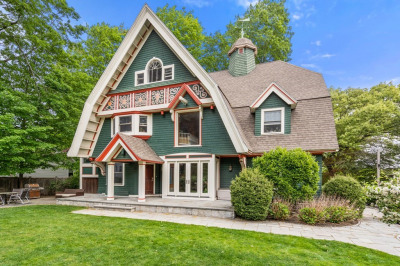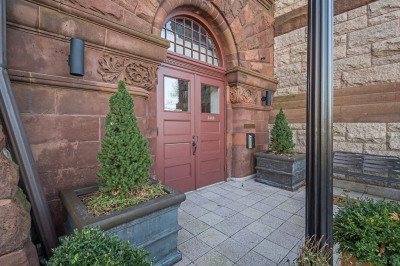$10,000/mo
5
Beds
6
Baths
5,075
Living Area
-
Property Description
FOR RENT UNFURNISHED – Gorgeous Chestnut Hill Estate surrounded by .67 acres of lush grounds near Gardens + Webster Conservation area. Located near shops (Chestnut Hill Mall), restaurants (Wegmans, The STREET, Legal Seafoods, Chang’s) + train to downtown Boston + Longwood Medical area. This contemporary home offers a unique open + versatile layout. FIRST FLOOR: Spacious rooms complimented by gracious French doors lead you to many exterior decks great for relaxing or entertaining. Office + sitting room, plus option for 1st floor bedroom suite. Chef’s kitchen: Custom cabinetry, granite countertops, stainless appliances (Viking) + vent hood + skylight. SECOND FLOOR: Sprawling main bedroom with vaulted ceilings, walk-in closet, sitting area. Main bathroom with glass enclosed shower + jacuzzi with marble tile. Second + 3rd bedrooms, full bath + large study with gas fireplace & skylight. THIRD FLOOR: Fourth bedroom + full bath. Central conditioning + gas heat. Available now
-
Highlights
- Heating: Natural Gas, Forced Air
- Property Class: Residential Lease
- Total Rooms: 10
- Status: Closed
- Parking Spots: 4
- Property Type: Single Family Residence
- Year Built: 1981
-
Additional Details
- Appliances: Range, Dishwasher, Disposal, Microwave, Refrigerator, Washer, Dryer, Range Hood
- Fireplaces: 2
- Interior Features: Closet, Bathroom - Full, Sun Room, Office, Library, Sitting Room, Play Room
- Year Built Details: Actual
- Exterior Features: Deck, Professional Landscaping, Sprinkler System
- Flooring: Wood, Flooring - Wall to Wall Carpet
- Pets Allowed: Yes w/ Restrictions
- Year Built Source: Public Records
-
Amenities
- Community Features: Public Transportation, Shopping, Tennis Court(s), Park, Walk/Jog Trails, Golf, Medical Facility, Bike Path, Conservation Area, Highway Access, Private School, Public School, T-Station, University
- Waterfront Features: 0 to 1/10 Mile To Beach
- Covered Parking Spaces: 2
-
Fees / Taxes
- Rental Fee Includes: Occupancy Only
Similar Listings
Content © 2025 MLS Property Information Network, Inc. The information in this listing was gathered from third party resources including the seller and public records.
Listing information provided courtesy of Coldwell Banker Realty - Brookline.
MLS Property Information Network, Inc. and its subscribers disclaim any and all representations or warranties as to the accuracy of this information.






