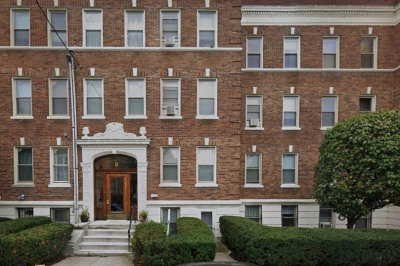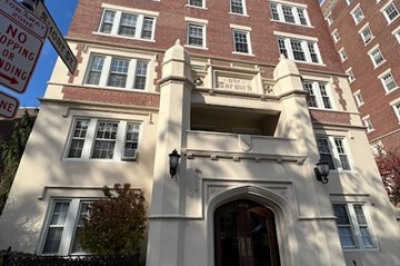$445,000
1
Bed
1
Bath
480
Living Area
-
Property Description
Cozy Bi-Level Condo in the Heart of Allston?? 11-13 Mansfield St, Boston, MA?? 1 Bed | ?? 1 Bath | ?? 1 Off-Street Parking | ?? Private StorageLooking for a place that’s close to everything but still feels like home? This charming bi-level condo in Allston might be just what you need!The first floor has an open layout with a comfy living room and a kitchen that’s perfect for hanging out or entertaining friends. Upstairs, you’ll find a spacious bedroom and full bathroom—your own private retreat after a long day.? One off-street parking spot (no circling the block!)? Private storage included? Shared laundry in the basement, plus laundry hookups in-unit if you want your own? Super close to major universities, highways, and just a hop over to CambridgeWhether you’re a student, young professional, or just looking for a great spot in the city, this place checks all the boxes.Reach out to schedule a tour—come see what life on Mansfield Street is all about! 90+ walking and biking scores!
-
Highlights
- Area: Allston
- Heating: Forced Air
- Parking Spots: 1
- Property Type: Condominium
- Total Rooms: 3
- Year Built: 1900
- Cooling: Window Unit(s)
- HOA Fee: $274
- Property Class: Residential
- Stories: 2
- Unit Number: 3
- Status: Active
-
Additional Details
- Basement: Y
- Pets Allowed: Yes
- Total Number of Units: 8
- Year Built Source: Public Records
- Flooring: Hardwood
- SqFt Source: Public Record
- Year Built Details: Approximate
- Zoning: Cd
-
Amenities
- Community Features: Public Transportation, Shopping, Park, Walk/Jog Trails, Bike Path, Highway Access, T-Station, University
- Parking Features: Deeded, Off Street
-
Utilities
- Sewer: Public Sewer
- Water Source: Public
-
Fees / Taxes
- Assessed Value: $350,500
- Compensation Based On: Net Sale Price
- HOA Fee Includes: Water, Sewer, Insurance, Maintenance Structure, Maintenance Grounds, Snow Removal
- Taxes: $4,059
- Buyer Agent Compensation: 2%
- HOA Fee Frequency: Monthly
- Tax Year: 2025
Similar Listings
Content © 2025 MLS Property Information Network, Inc. The information in this listing was gathered from third party resources including the seller and public records.
Listing information provided courtesy of Dependable Real Estate, Inc.
MLS Property Information Network, Inc. and its subscribers disclaim any and all representations or warranties as to the accuracy of this information.






