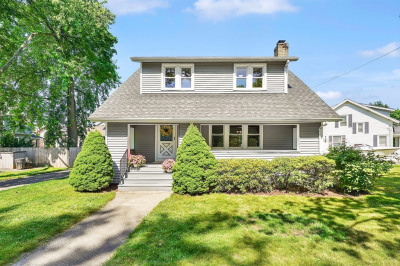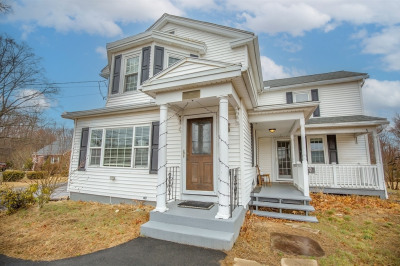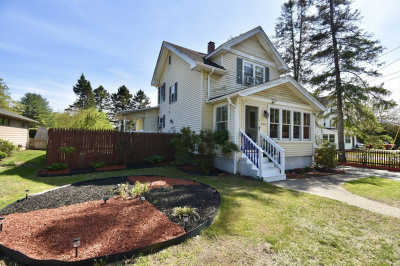$362,900
3
Beds
2/1
Baths
1,680
Living Area
-
Property Description
Discover comfort and practicality in this perfectly situated well-loved Cape Cod style home with 2 car detached garage on a wonderful street in the heart of Agawam. It's convenient to Ct., Bradley Airport, the CT river walk and many highways and major routes as well. The first floor offers a convenient layout, including laundry and a primary bedroom with hardwood flooring and a primary bath featuring a walk-in shower and a skylight for added natural light. A sunroom with a beamed ceiling and sliding glass doors that open to a low-maintenance Trex deck - ideal for enjoying your morning coffee or evening gatherings. Upstairs, you'll find two good sized bedrooms and a full bath. Don't miss this opportunity to own a well-appointed home. Showings begin at the OPEN HOUSE ***Saturday * 6/28 * 2pm-4pm***
-
Highlights
- Heating: Forced Air, Natural Gas
- Property Class: Residential
- Style: Cape
- Year Built: 1935
- Parking Spots: 4
- Property Type: Single Family Residence
- Total Rooms: 6
- Status: Active
-
Additional Details
- Appliances: Gas Water Heater, Water Heater, Range, Dishwasher, Disposal, Microwave, Refrigerator, Washer/Dryer
- Exterior Features: Deck
- Foundation: Block
- Roof: Shingle
- Year Built Details: Approximate
- Zoning: -
- Basement: Partial, Interior Entry, Concrete
- Flooring: Vinyl, Carpet, Concrete, Hardwood, Flooring - Wall to Wall Carpet
- Interior Features: Cathedral Ceiling(s), Ceiling Fan(s), Beamed Ceilings, Slider, Sun Room
- SqFt Source: Public Record
- Year Built Source: Public Records
-
Amenities
- Community Features: Shopping, Park, Walk/Jog Trails, Golf, Medical Facility, Bike Path, Highway Access, House of Worship, Public School
- Parking Features: Detached, Garage Door Opener, Paved Drive, Off Street, Paved
- Covered Parking Spaces: 2
-
Utilities
- Electric: Circuit Breakers
- Water Source: Public
- Sewer: Public Sewer
-
Fees / Taxes
- Assessed Value: $216,600
- Taxes: $4,670
- Tax Year: 2025
Similar Listings
Content © 2025 MLS Property Information Network, Inc. The information in this listing was gathered from third party resources including the seller and public records.
Listing information provided courtesy of Ayre Real Estate Co, Inc..
MLS Property Information Network, Inc. and its subscribers disclaim any and all representations or warranties as to the accuracy of this information.






